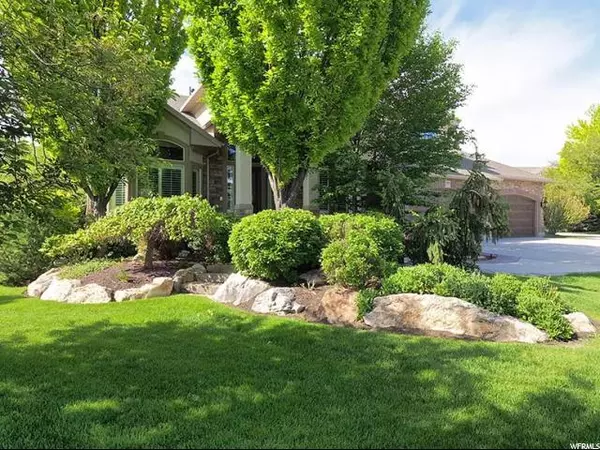For more information regarding the value of a property, please contact us for a free consultation.
Key Details
Sold Price $880,550
Property Type Single Family Home
Sub Type Single Family Residence
Listing Status Sold
Purchase Type For Sale
Square Footage 5,078 sqft
Price per Sqft $173
Subdivision Triple Crown
MLS Listing ID 1518516
Sold Date 07/17/18
Style Stories: 2
Bedrooms 5
Full Baths 2
Half Baths 1
Three Quarter Bath 1
Construction Status Blt./Standing
HOA Y/N No
Abv Grd Liv Area 3,444
Year Built 2003
Annual Tax Amount $4,976
Lot Size 0.500 Acres
Acres 0.5
Lot Dimensions 0.0x0.0x0.0
Property Description
$25,000 PRICE DROP!!! Grand Custom Home in Highly Sought After Triple Crown South Jordan Subdivision. Absolutely Stunning Curb Appeal to Welcome you to this Dream Home. Designer Details flow Throughout this Home. From Trim and Wood Work, to Tile, Wall Treatments, and Much Much More. Full Main Kitchen Remodel in 2014 with Granite Counters, Chefs Gas Cooktop, and Double Wall Ovens. All Bathrooms were Remodeled in 2016. Grand Two Story Entry with Solid Wood Floors. Formal Living & Dining to One Side and Office to the Other Side. Dramatic Windows Wrap Around the Formal Dinning Room. But Wait....The Master Bedroom Retreat With Big Bright Windows and Views is WOW! Spa Like Master Bathroom with Luxury Fixtures, Soaking Tub, Tile and Walk In Closet to Dream About. Fully Finished Basement that will Blow You Away. Full Custom Kitchen, Theater Seating in Family Room, Games Room with Room for Pool Table or the Like. Additional Bedroom and Exercise Room with Full Bath. Once you Step to the Backyard You Will Never Want To Leave. Professional Landscaping, Large Deck, and Patio for Entertainment. Don't Forget to Check out the Detached Heated Garage for All your Toys and Up to 11 Cars can be Parked Between All Garages. Much More to Discover With this Stunning Home. Square footage figures are provided as a courtesy estimate only. Buyer is advised to obtain an independent measurement.
Location
State UT
County Salt Lake
Area Wj; Sj; Rvrton; Herriman; Bingh
Zoning Single-Family
Rooms
Other Rooms Workshop
Basement Full
Primary Bedroom Level Floor: 2nd
Master Bedroom Floor: 2nd
Interior
Interior Features Alarm: Security, Bath: Master, Bath: Sep. Tub/Shower, Closet: Walk-In, Den/Office, Disposal, French Doors, Gas Log, Great Room, Intercom, Kitchen: Second, Kitchen: Updated, Oven: Double, Oven: Gas, Oven: Wall, Range: Countertop, Range: Gas, Range/Oven: Free Stdng., Vaulted Ceilings, Granite Countertops, Silestone Countertops, Theater Room
Heating Forced Air, Gas: Central
Cooling Central Air
Flooring Carpet, Hardwood, Tile
Fireplaces Number 2
Fireplaces Type Insert
Equipment Alarm System, Fireplace Insert, Window Coverings
Fireplace true
Window Features Blinds,Full,Plantation Shutters,Shades
Appliance Ceiling Fan, Microwave, Range Hood, Refrigerator, Water Softener Owned
Laundry Electric Dryer Hookup, Gas Dryer Hookup
Exterior
Exterior Feature See Remarks, Bay Box Windows, Deck; Covered, Double Pane Windows, Entry (Foyer), Lighting, Patio: Covered, Porch: Open, Patio: Open
Garage Spaces 11.0
Utilities Available Natural Gas Connected, Electricity Connected, Sewer Connected, Sewer: Public, Water Connected
Waterfront No
View Y/N Yes
View Mountain(s)
Roof Type Asphalt
Present Use Single Family
Topography Cul-de-Sac, Curb & Gutter, Fenced: Part, Sprinkler: Auto-Full, Terrain, Flat, View: Mountain
Porch Covered, Porch: Open, Patio: Open
Parking Type Rv Parking
Total Parking Spaces 11
Private Pool false
Building
Lot Description Cul-De-Sac, Curb & Gutter, Fenced: Part, Sprinkler: Auto-Full, View: Mountain
Story 3
Sewer Sewer: Connected, Sewer: Public
Water Culinary
Structure Type Aluminum,Brick,Stone,Stucco
New Construction No
Construction Status Blt./Standing
Schools
Elementary Schools Monte Vista
Middle Schools South Jordan
High Schools Bingham
School District Jordan
Others
Senior Community No
Tax ID 27-21-229-026
Security Features Security System
Acceptable Financing Cash, Conventional, Seller Finance
Horse Property No
Listing Terms Cash, Conventional, Seller Finance
Financing Cash
Read Less Info
Want to know what your home might be worth? Contact us for a FREE valuation!

Our team is ready to help you sell your home for the highest possible price ASAP
Bought with Realty ONE Group Signature
GET MORE INFORMATION






