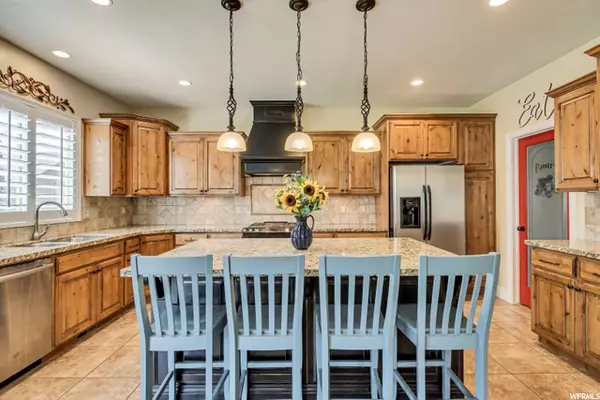For more information regarding the value of a property, please contact us for a free consultation.
Key Details
Sold Price $734,750
Property Type Single Family Home
Sub Type Single Family Residence
Listing Status Sold
Purchase Type For Sale
Square Footage 4,422 sqft
Price per Sqft $166
Subdivision Sunset At Draper Rid
MLS Listing ID 1692311
Sold Date 09/03/20
Style Stories: 2
Bedrooms 7
Full Baths 3
Half Baths 1
Construction Status Blt./Standing
HOA Fees $10/ann
HOA Y/N Yes
Abv Grd Liv Area 2,866
Year Built 2008
Annual Tax Amount $3,759
Lot Size 0.300 Acres
Acres 0.3
Lot Dimensions 0.0x0.0x0.0
Property Description
Stunning Draper 2-story in an awesome location! Quiet neighborhood where every street feels like a cul-de-sac! You'll notice the beautifully maintained yard as you pull up, a sign that the home is also very well cared for. Walk in to a vaulted entry, spacious sitting room and a large executive office that could also be the 7th bedroom. The great room includes ample family gathering space with a connected dining area and kitchen. Kitchen is complete with large island, newer stainless appliances, and beautiful range hood. You'll love the mud room that has floor to ceiling storage and seating right off the garage. Plantation shutters throughout the main floor add to the quality throughout. Master en suite is very spacious and includes his and her walk-in closets, separate tub and shower, and dual vanities! The basement was recently finished and has a great kitchenette for all of your entertaining needs. The basement bedrooms are also very well sized. Enjoy plenty of space for all the toys with a 4 car garage, one bay being a tandem, and extra height and width all the way around. Dual HVAC for excellent climate control throughout the entire home and water softener for your enjoyment. This home literally lacks nothing! PLEASE VIEW AGENT REMARKS FOR SHOWING/OFFER INSTRUCTIONS. BUYER TO CHECK ALL INFO
Location
State UT
County Salt Lake
Area Sandy; Draper; Granite; Wht Cty
Zoning Single-Family
Rooms
Basement Full
Primary Bedroom Level Floor: 2nd
Master Bedroom Floor: 2nd
Main Level Bedrooms 1
Interior
Interior Features Bath: Master, Bath: Sep. Tub/Shower, Closet: Walk-In, Den/Office, Disposal, Great Room, Kitchen: Second, Range: Gas, Granite Countertops
Heating See Remarks, Forced Air, Gas: Central
Flooring Carpet, Tile
Fireplaces Number 1
Fireplace true
Window Features Blinds,Full,Plantation Shutters
Appliance Microwave, Refrigerator
Exterior
Exterior Feature Double Pane Windows, Storm Doors
Garage Spaces 4.0
Utilities Available Natural Gas Connected, Electricity Connected, Sewer Connected, Sewer: Public, Water Connected
Waterfront No
View Y/N Yes
View Mountain(s)
Roof Type Asphalt
Present Use Single Family
Topography Fenced: Full, Road: Paved, Sidewalks, Sprinkler: Auto-Full, View: Mountain
Parking Type Rv Parking
Total Parking Spaces 4
Private Pool false
Building
Lot Description Fenced: Full, Road: Paved, Sidewalks, Sprinkler: Auto-Full, View: Mountain
Story 3
Sewer Sewer: Connected, Sewer: Public
Water Culinary
Structure Type Stone,Stucco
New Construction No
Construction Status Blt./Standing
Schools
Elementary Schools Crescent
Middle Schools Mount Jordan
High Schools Alta
School District Canyons
Others
HOA Name 801-520-2586
Senior Community No
Tax ID 27-25-152-011
Acceptable Financing Cash, Commercial Fin. Req., FHA, VA Loan
Horse Property No
Listing Terms Cash, Commercial Fin. Req., FHA, VA Loan
Financing Conventional
Read Less Info
Want to know what your home might be worth? Contact us for a FREE valuation!

Our team is ready to help you sell your home for the highest possible price ASAP
Bought with Woodley Real Estate
GET MORE INFORMATION






