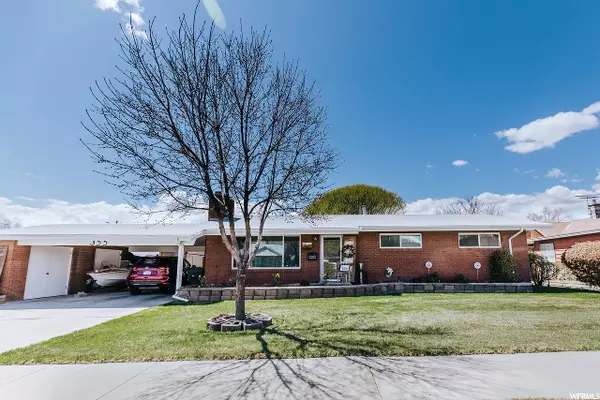For more information regarding the value of a property, please contact us for a free consultation.
Key Details
Sold Price $170,000
Property Type Single Family Home
Sub Type Single Family Residence
Listing Status Sold
Purchase Type For Sale
Square Footage 1,400 sqft
Price per Sqft $121
Subdivision Highland Park Subdiv
MLS Listing ID 1659699
Sold Date 06/22/20
Style Bungalow/Cottage
Bedrooms 2
Full Baths 2
Construction Status Blt./Standing
HOA Y/N No
Abv Grd Liv Area 1,400
Year Built 1964
Annual Tax Amount $1,073
Lot Size 8,712 Sqft
Acres 0.2
Lot Dimensions 0.0x0.0x0.0
Property Description
Are you in the market for your dream home? Well look no further! This home was appraised 9/19 with a value of 198K! Here is a move in ready, fully updated house just for you! A brick home with no shortage of character it has a modern open floor plan with a spacious living room, cozy fireplace and eat in kitchen, 2 bedrooms, 2 full bathrooms. The updated kitchen has lots of extras, including refinished countertops, tile backsplash, and cabinets that include custom installed slide out drawers. Some of the additional upgrades include a newer furnace, central air, water heater and windows. Outside you will find plenty of parking, storage and a patio for entertaining. The yard has been fully landscaped and includes a sprinkling system, so no need to worry about watering. There are mature shade trees, a garden area and wood play set that will come with the house. The house sits on 2 city lots, with this additional space you will find plenty of parking and storage, the attached carport has storage as well. There is a 15x30x20 Garage with a roll up door to store your toys and tools. Right next to it is the perfect 10x24 heated workshop or studio space. A nice quiet neighborhood central to schools, churches and parks. This house is a must see and won't stay on the market long! Call today to schedule a showing.
Location
State UT
County Carbon
Area Price; Carbonville
Zoning Single-Family
Rooms
Other Rooms Workshop
Basement None
Main Level Bedrooms 2
Interior
Interior Features Bath: Master, Bath: Sep. Tub/Shower, Den/Office, Gas Log, Kitchen: Updated, Oven: Gas, Range/Oven: Free Stdng.
Cooling Central Air, Natural Ventilation
Flooring Carpet, Laminate, Linoleum, Tile
Fireplaces Number 1
Equipment TV Antenna, Window Coverings
Fireplace true
Window Features Blinds,Drapes
Appliance Ceiling Fan, Portable Dishwasher, Microwave, Range Hood, Refrigerator, Satellite Equipment, Satellite Dish
Laundry Electric Dryer Hookup
Exterior
Exterior Feature Double Pane Windows, Out Buildings, Lighting, Patio: Covered, Storm Doors, Storm Windows
Garage Spaces 2.0
Carport Spaces 2
Utilities Available Natural Gas Available, Electricity Connected, Sewer Connected
Waterfront No
View Y/N No
Roof Type Asphalt,Metal
Present Use Single Family
Topography Fenced: Full, Sidewalks, Sprinkler: Auto-Full
Accessibility Accessible Kitchen Appliances, Grip-Accessible Features, Ground Level, Accessible Entrance, Ramp, Single Level Living
Porch Covered
Parking Type Covered, Parking: Uncovered, Rv Parking
Total Parking Spaces 9
Private Pool false
Building
Lot Description Fenced: Full, Sidewalks, Sprinkler: Auto-Full
Story 1
Sewer Sewer: Connected
Water Culinary
Structure Type Brick,Frame
New Construction No
Construction Status Blt./Standing
Schools
Elementary Schools Castle Heights
Middle Schools Mont Harmon
High Schools Carbon
School District Carbon
Others
Senior Community No
Tax ID 01-1115-0000
Acceptable Financing Cash, Conventional, FHA, VA Loan, USDA Rural Development
Horse Property No
Listing Terms Cash, Conventional, FHA, VA Loan, USDA Rural Development
Financing Cash
Read Less Info
Want to know what your home might be worth? Contact us for a FREE valuation!

Our team is ready to help you sell your home for the highest possible price ASAP
Bought with Quick Realty , LLC
GET MORE INFORMATION






