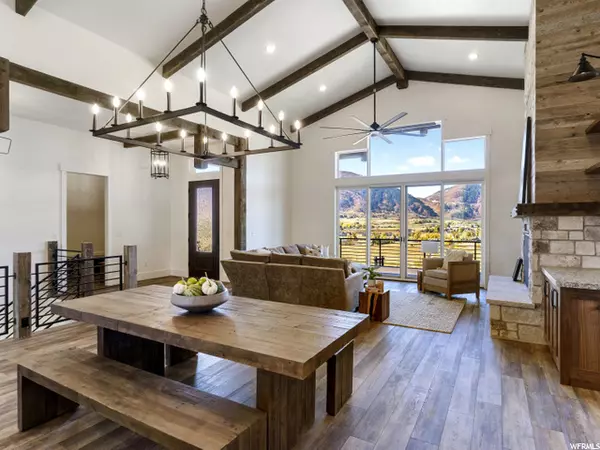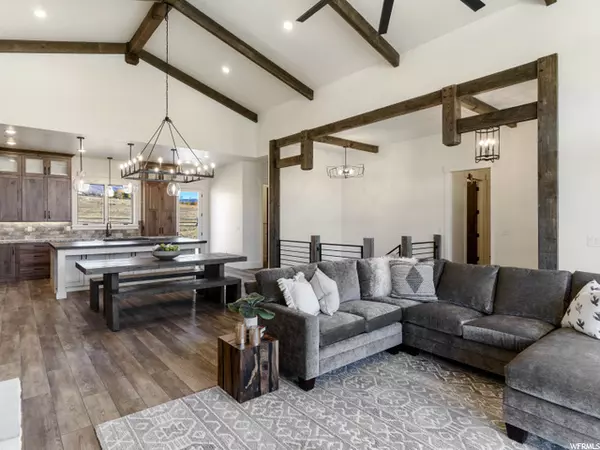For more information regarding the value of a property, please contact us for a free consultation.
Key Details
Sold Price $1,198,000
Property Type Single Family Home
Sub Type Single Family Residence
Listing Status Sold
Purchase Type For Sale
Square Footage 3,984 sqft
Price per Sqft $300
Subdivision Eagle Ridge
MLS Listing ID 1686024
Sold Date 11/30/20
Style Rambler/Ranch
Bedrooms 4
Full Baths 3
Construction Status Und. Const.
HOA Fees $1/mo
HOA Y/N Yes
Abv Grd Liv Area 2,002
Year Built 2020
Annual Tax Amount $1
Lot Size 0.780 Acres
Acres 0.78
Lot Dimensions 172.1x206.5x141.1
Property Description
A new home at Eagle Ridge in charming Eden, this property is located in one of the prettiest spots in Utah. It's rustic timber post and beam construction, gorgeous stonework, and natural colors blend perfectly with the surrounding environment. A spacious front room and wall of windows facing the mountains is anchored by an equally impressive fireplace. The beautifully crafted timber construction continues in the interior and compliments the remarkable stone features. The kitchen and dining room showcase impeccable craftsmanship and feature a large island, walk-in pantry and superb cabinetry. The grand suite shares the same magnificent views, front covered patio access and tall ceilings. The master bath is roomy with double vanity, separate tub and oversized shower and large walk-in closet. Also on the main floor is a second bedroom, access to the three-car garage, mudroom and laundry. Entertaining is a snap in the extra-large family room on the lower level, complete with wet bar, fireplace and front patio access. Two additional bedrooms with Jack and Jill bath, a second laundry room, small playroom and half bath occupy the basement. The home sits on .78 acres with plenty of community open space. A large covered patio out back and beautiful deck with steel railings out front offer plenty of space to enjoy the panoramic views. The home is completely wired for smart technology and sound and the garage is fully finished and prepped for heat, if desired. Square footage figures are provided as a courtesy estimate only and were obtained from floor plans. Buyer is advised to obtain an independent measurement.
Location
State UT
County Weber
Area Lbrty; Edn; Nordic Vly; Huntsvl
Zoning Single-Family
Rooms
Basement Daylight, Entrance, Full, Walk-Out Access
Primary Bedroom Level Floor: 1st
Master Bedroom Floor: 1st
Main Level Bedrooms 2
Interior
Interior Features Bar: Wet, Bath: Master, Closet: Walk-In, Disposal, Great Room, Oven: Wall, Range: Countertop, Range: Down Vent, Range: Gas, Vaulted Ceilings, Granite Countertops
Cooling See Remarks, Central Air
Flooring See Remarks, Carpet, Laminate, Tile
Fireplaces Number 2
Fireplaces Type Insert
Equipment Fireplace Insert
Fireplace true
Appliance Microwave
Laundry Electric Dryer Hookup
Exterior
Exterior Feature Basement Entrance, Deck; Covered, Double Pane Windows, Patio: Covered, Sliding Glass Doors, Walkout
Garage Spaces 3.0
Utilities Available Natural Gas Connected, Electricity Connected, Sewer Connected, Water Connected
Waterfront No
View Y/N Yes
View Mountain(s)
Roof Type Asphalt
Present Use Single Family
Topography Road: Paved, Terrain: Grad Slope, View: Mountain
Porch Covered
Total Parking Spaces 3
Private Pool false
Building
Lot Description Road: Paved, Terrain: Grad Slope, View: Mountain
Faces West
Story 2
Sewer Sewer: Connected
Water Culinary, Irrigation
Structure Type See Remarks,Clapboard/Masonite,Stone,Cement Siding
New Construction Yes
Construction Status Und. Const.
Schools
Elementary Schools Valley
Middle Schools Snowcrest
High Schools Weber
School District Weber
Others
Senior Community No
Tax ID 22-258-0011
Acceptable Financing Cash, Conventional, FHA
Horse Property No
Listing Terms Cash, Conventional, FHA
Financing Cash
Read Less Info
Want to know what your home might be worth? Contact us for a FREE valuation!

Our team is ready to help you sell your home for the highest possible price ASAP
Bought with KW Park City Keller Williams Real Estate (Heber Valley Branch)
GET MORE INFORMATION






