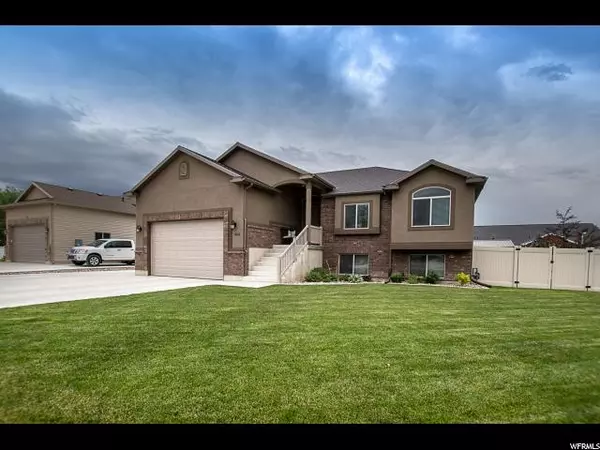For more information regarding the value of a property, please contact us for a free consultation.
Key Details
Sold Price $334,900
Property Type Single Family Home
Sub Type Single Family Residence
Listing Status Sold
Purchase Type For Sale
Square Footage 3,032 sqft
Price per Sqft $110
Subdivision Pheasant Run
MLS Listing ID 1611325
Sold Date 11/01/19
Style Rambler/Ranch
Bedrooms 5
Full Baths 2
Three Quarter Bath 1
Construction Status Blt./Standing
HOA Y/N No
Abv Grd Liv Area 1,542
Year Built 2014
Annual Tax Amount $1,969
Lot Size 10,018 Sqft
Acres 0.23
Lot Dimensions 0.0x0.0x0.0
Property Description
IMMACULATE INSIDE AND OUT! This beautiful 5 BED 3 BATH Rambler is BETTER THAN NEW! All finished and ready to move in! When you get home, walk on in through the garage and take your shoes off in the mudroom. The owners have taken pride in this super clean home. There are several upgraded features including granite counter tops, high-efficiency furnace, dual water heaters, water softener, and super plush high-end stain resistant carpet throughout the home. With added insulation in the walls, basement ceiling, and garage you are bound to keep your house super cool this Summer, and warm and toasty in the Winter! The master bedroom has the tray ceiling along with a walk-in closet and separate jetted tub and shower in the master bath. Downstairs has a large family room, and in one corner it's plumbed and ready for a kitchenette. The basement bedrooms are also a great size, and the downstairs bathroom features a large walk-in shower with European door. Head out to the back and sit on the deck and enjoy the mountain views and sunsets. Or have a BBQ down on the patio in the fully fenced backyard. Store all your garden tools in the 10x16 shed featuring solar lighting. You will have plenty of good fruit to eat from your garden, including raspberries, blackberries, strawberries, and peaches. This is a must see! Call for your appointment today!
Location
State UT
County Box Elder
Area Trmntn; Thtchr; Hnyvl; Dwyvl
Zoning Single-Family
Rooms
Basement Daylight, Full
Primary Bedroom Level Floor: 1st
Master Bedroom Floor: 1st
Main Level Bedrooms 3
Interior
Interior Features Bath: Master, Bath: Sep. Tub/Shower, Closet: Walk-In, Den/Office, Disposal, French Doors, Gas Log, Jetted Tub, Range: Gas, Range/Oven: Built-In, Vaulted Ceilings, Granite Countertops
Cooling Central Air
Flooring Carpet, Laminate, Tile
Fireplaces Number 2
Equipment Storage Shed(s), Window Coverings
Fireplace true
Window Features Blinds
Appliance Ceiling Fan, Microwave, Water Softener Owned
Laundry Electric Dryer Hookup
Exterior
Exterior Feature Double Pane Windows, Out Buildings, Lighting, Patio: Open
Garage Spaces 2.0
Utilities Available Natural Gas Connected, Electricity Connected, Sewer Connected, Sewer: Public, Water Connected
Waterfront No
View Y/N Yes
View Mountain(s)
Roof Type Asphalt
Present Use Single Family
Topography Curb & Gutter, Fenced: Full, Road: Paved, Sprinkler: Auto-Full, Terrain, Flat, View: Mountain, Drip Irrigation: Auto-Part
Accessibility Accessible Hallway(s)
Porch Patio: Open
Parking Type Rv Parking
Total Parking Spaces 6
Private Pool false
Building
Lot Description Curb & Gutter, Fenced: Full, Road: Paved, Sprinkler: Auto-Full, View: Mountain, Drip Irrigation: Auto-Part
Faces North
Story 2
Sewer Sewer: Connected, Sewer: Public
Water Culinary
Structure Type Brick,Stucco
New Construction No
Construction Status Blt./Standing
Schools
Elementary Schools Mckinley
Middle Schools Alice C Harris
High Schools Bear River
School District Box Elder
Others
Senior Community No
Tax ID 05-180-0083
Acceptable Financing Cash, Conventional, FHA, VA Loan, USDA Rural Development
Horse Property No
Listing Terms Cash, Conventional, FHA, VA Loan, USDA Rural Development
Financing Conventional
Read Less Info
Want to know what your home might be worth? Contact us for a FREE valuation!

Our team is ready to help you sell your home for the highest possible price ASAP
Bought with Equity Real Estate (Select)
GET MORE INFORMATION






