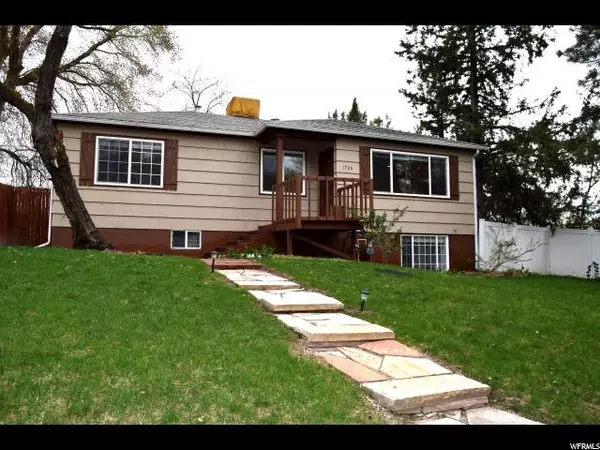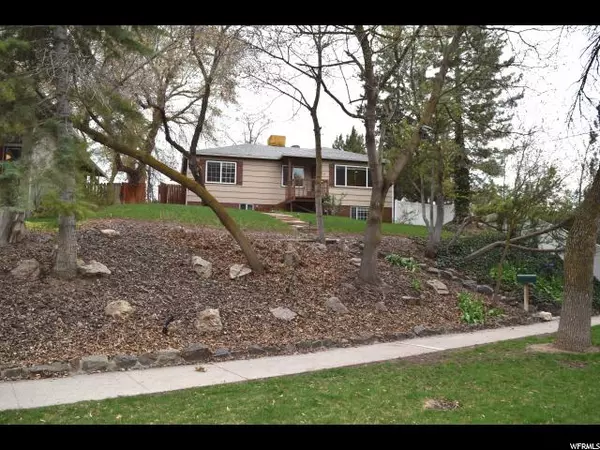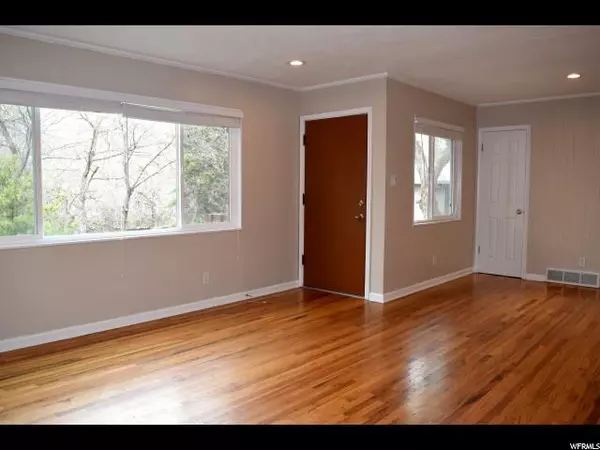For more information regarding the value of a property, please contact us for a free consultation.
Key Details
Sold Price $470,000
Property Type Single Family Home
Sub Type Single Family Residence
Listing Status Sold
Purchase Type For Sale
Square Footage 2,224 sqft
Price per Sqft $211
Subdivision Progress Heights
MLS Listing ID 1517273
Sold Date 04/30/18
Style Bungalow/Cottage
Bedrooms 4
Full Baths 2
Construction Status Blt./Standing
HOA Y/N No
Abv Grd Liv Area 1,120
Year Built 1951
Annual Tax Amount $2,803
Lot Size 10,890 Sqft
Acres 0.25
Lot Dimensions 0.0x0.0x0.0
Property Description
OPEN HOUSE SATURDAY 4/14: 11:00 AM TO 2:00 PM!! Classic Sugar House bungalow, but it's Updated and has a MOTHER IN LAW! (With a Walk Out too!). This is a rare opportunity to find a home with Location, Function and Price. Off street location of home makes it private and quiet! The Location: Walking distance to Sugarhouse Park & Westminster College. Front yard is the Blaine Natural Reserve with Emigration Creek running through it. Close to downtown, freeways, etc. Perfect! You must see the wood flooring throughout the upper floor. Lots of windows (in every direction) for light and views. Updated kitchen with granite counter tops, stainless appliances (All Included). Gas Stove. Full Mother In Law apartment with a functional entrance/exit door to back (parking). 70 Gallon Water Heater for plenty of hot water, Large Laundry Room with Gas or Electric Hookups and potential storage space. Semi Private Back Yard to relax in. 2 Car Garage with 3 Additional Parking Spaces and garage storage space (separate attached room). (Newer Roof on Garage) Private (Rear Alley) driveway access to Garage, back of House (Entrance from Downingtown Ave). Come see the phenomenal potential this home has to offer.
Location
State UT
County Salt Lake
Area Salt Lake City; So. Salt Lake
Zoning Single-Family
Direction Garage is accessed off Downington Avenue.
Rooms
Basement Daylight, Entrance, Full
Main Level Bedrooms 3
Interior
Interior Features Basement Apartment, Den/Office, Disposal, Kitchen: Second, Kitchen: Updated, Mother-in-Law Apt., Oven: Gas, Range: Gas, Granite Countertops
Heating Forced Air
Cooling Evaporative Cooling
Flooring Carpet, Hardwood, Tile
Equipment Window Coverings
Fireplace false
Window Features Blinds
Appliance Ceiling Fan, Dryer, Microwave, Range Hood, Refrigerator, Washer
Laundry Electric Dryer Hookup, Gas Dryer Hookup
Exterior
Exterior Feature Basement Entrance, Bay Box Windows, Double Pane Windows, Lighting, Porch: Open
Garage Spaces 2.0
Utilities Available Natural Gas Connected, Electricity Connected, Sewer Connected, Sewer: Public, Water Connected
Waterfront No
View Y/N Yes
View Mountain(s), Valley
Roof Type Asphalt
Present Use Single Family
Topography Curb & Gutter, Fenced: Part, Secluded Yard, Sidewalks, Sprinkler: Auto-Full, Terrain: Grad Slope, View: Mountain, View: Valley, Wooded, Private
Porch Porch: Open
Parking Type Parking: Uncovered
Total Parking Spaces 7
Private Pool false
Building
Lot Description Curb & Gutter, Fenced: Part, Secluded, Sidewalks, Sprinkler: Auto-Full, Terrain: Grad Slope, View: Mountain, View: Valley, Wooded, Private
Faces North
Story 2
Sewer Sewer: Connected, Sewer: Public
Water Culinary
Structure Type Cedar
New Construction No
Construction Status Blt./Standing
Schools
Elementary Schools Uintah
Middle Schools Clayton
High Schools Highland
School District Salt Lake
Others
Senior Community No
Tax ID 16-16-328-005
Acceptable Financing Cash, Conventional, VA Loan
Horse Property No
Listing Terms Cash, Conventional, VA Loan
Financing Cash
Read Less Info
Want to know what your home might be worth? Contact us for a FREE valuation!

Our team is ready to help you sell your home for the highest possible price ASAP
Bought with Plumb & Company Realtors LLP
GET MORE INFORMATION






