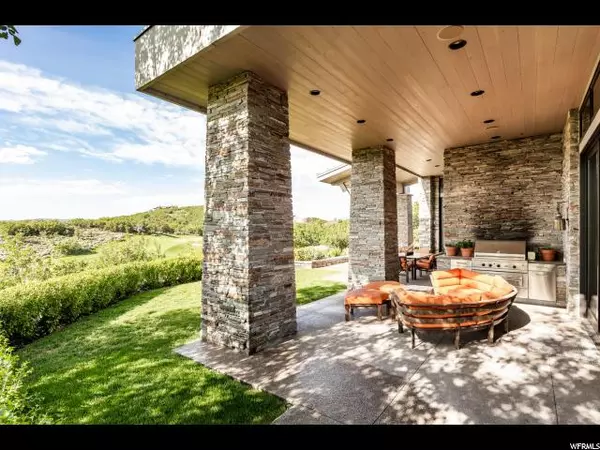For more information regarding the value of a property, please contact us for a free consultation.
Key Details
Sold Price $3,600,000
Property Type Single Family Home
Sub Type Single Family Residence
Listing Status Sold
Purchase Type For Sale
Square Footage 6,889 sqft
Price per Sqft $522
Subdivision Tuhaye
MLS Listing ID 1529159
Sold Date 12/15/20
Style Rambler/Ranch
Bedrooms 4
Full Baths 3
Half Baths 1
Three Quarter Bath 1
Construction Status Blt./Standing
HOA Fees $250/ann
HOA Y/N Yes
Abv Grd Liv Area 6,889
Year Built 2010
Annual Tax Amount $13,494
Lot Size 1.300 Acres
Acres 1.3
Lot Dimensions 0.0x0.0x0.0
Property Description
Exquisitely detailed contemporary home enjoys secluded 1.3 acre site on Mark O'Meara designed Tuhaye Golf Course. Open floor plan for entertaining provides 5,600 feet of living space on the main level. Sliding glass doors open wide to tiered stone patios, multiple sitting areas and two large fire pits. Natural rock formations and mature Gambel Oaks provide privacy and frame golf course and mountain vistas. Clean architectural features keep walls uncluttered to showcase art in a gallery-like setting. Main floor master suite is separated from the social areas of the home by a library. Amenities include separate dressing rooms, water closets, large double shower, tub as well as laundry facilities. The two main floor guest suites are generously proportioned and offer direct access to private patios. Alone on the second level of the home is a study/guest suite with fireplace and south facing sun deck with sweeping mountain views. Home featured in Western Art and Architecture Magazine.
Location
State UT
County Wasatch
Rooms
Basement None
Primary Bedroom Level Floor: 1st
Master Bedroom Floor: 1st
Main Level Bedrooms 3
Interior
Interior Features Alarm: Security, Bar: Wet, Bath: Master, Bath: Sep. Tub/Shower, Central Vacuum, Closet: Walk-In, Den/Office, Disposal, Gas Log, Jetted Tub, Oven: Gas, Range/Oven: Built-In, Vaulted Ceilings, Granite Countertops, Silestone Countertops
Heating Forced Air, Radiant Floor
Cooling Central Air
Flooring Carpet, Stone
Fireplaces Number 4
Equipment Alarm System, Humidifier
Fireplace true
Window Features Shades
Appliance Trash Compactor, Dryer, Gas Grill/BBQ, Microwave, Range Hood, Refrigerator, Washer, Water Softener Owned
Laundry Gas Dryer Hookup
Exterior
Exterior Feature Deck; Covered, Double Pane Windows, Entry (Foyer), Lighting, Sliding Glass Doors, Walkout, Patio: Open
Garage Spaces 3.0
Community Features Clubhouse
Utilities Available Natural Gas Connected, Electricity Connected, Sewer Connected, Sewer: Public, Water Connected
Amenities Available Clubhouse, Controlled Access, Fire Pit, Gated, Golf Course, Fitness Center, Pet Rules, Pets Permitted, Pool, Sauna, Spa/Hot Tub, Tennis Court(s)
Waterfront No
View Y/N Yes
View Lake, Mountain(s)
Roof Type Composition,Flat,Pitched,Tile
Present Use Single Family
Topography Cul-de-Sac, Road: Paved, Sprinkler: Auto-Part, Terrain: Grad Slope, View: Lake, View: Mountain, Adjacent to Golf Course, Private
Accessibility Accessible Hallway(s), Ground Level, Accessible Entrance, Single Level Living
Porch Patio: Open
Parking Type Covered
Total Parking Spaces 3
Private Pool false
Building
Lot Description Cul-De-Sac, Road: Paved, Sprinkler: Auto-Part, Terrain: Grad Slope, View: Lake, View: Mountain, Near Golf Course, Private
Faces North
Story 2
Sewer Sewer: Connected, Sewer: Public
Water Culinary
Structure Type Cedar,Stone,Stucco
New Construction No
Construction Status Blt./Standing
Schools
Elementary Schools J R Smith
Middle Schools Wasatch
High Schools Wasatch
School District Wasatch
Others
HOA Name Tricia Waterman
Senior Community No
Tax ID 00-0020-5626
Security Features Security System
Acceptable Financing Cash, Conventional
Horse Property No
Listing Terms Cash, Conventional
Financing Cash
Read Less Info
Want to know what your home might be worth? Contact us for a FREE valuation!

Our team is ready to help you sell your home for the highest possible price ASAP
Bought with Engel & Volkers Park City
GET MORE INFORMATION






