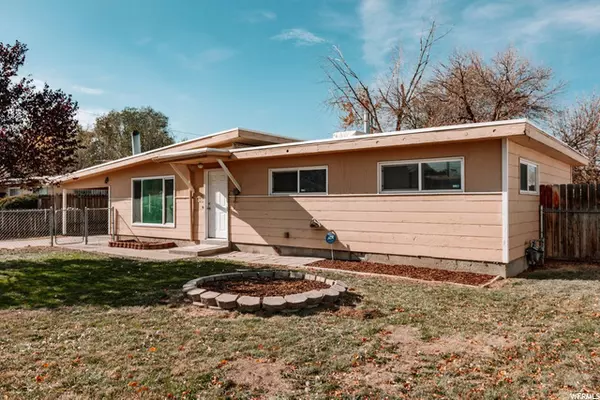For more information regarding the value of a property, please contact us for a free consultation.
Key Details
Sold Price $290,000
Property Type Single Family Home
Sub Type Single Family Residence
Listing Status Sold
Purchase Type For Sale
Square Footage 1,125 sqft
Price per Sqft $257
Subdivision Hillsdale Sub
MLS Listing ID 1710176
Sold Date 12/03/20
Style Rambler/Ranch
Bedrooms 4
Full Baths 1
Construction Status Blt./Standing
HOA Y/N No
Abv Grd Liv Area 1,125
Year Built 1954
Annual Tax Amount $1,392
Lot Size 9,147 Sqft
Acres 0.21
Lot Dimensions 0.0x0.0x0.0
Property Description
A home that is move in ready with new paint, new carpet in all the bedrooms, vinyl flooring in the Kitchen/Laundry RM. This home will not disappoint between it's Large family RM, newer windows, enclosed yard both front and back, large patio space for entertaining, a deep car port, an upgrade electrical meter, newer water heater shed/storage space & Large RM sizes. There is an additional space in the home that can be used as a bedroom & or an office/craft room/versatile space. Home is centrally located to local shopping, eating establishment & entertainment. Easy access to local schools-parks-highways-byways for your commuting needs.
Location
State UT
County Salt Lake
Area Magna; Taylrsvl; Wvc; Slc
Zoning Single-Family
Rooms
Basement None
Main Level Bedrooms 4
Interior
Interior Features Range/Oven: Free Stdng., Vaulted Ceilings
Heating Gas: Central, Wood
Cooling Evaporative Cooling, Natural Ventilation
Flooring Carpet, Laminate, Linoleum
Fireplaces Number 1
Equipment Storage Shed(s)
Fireplace true
Appliance Ceiling Fan, Range Hood, Refrigerator, Satellite Dish
Laundry Electric Dryer Hookup
Exterior
Exterior Feature Double Pane Windows, Patio: Open
Carport Spaces 1
Utilities Available Natural Gas Connected, Electricity Connected, Sewer Connected, Sewer: Public, Water Connected
Waterfront No
View Y/N No
Roof Type Flat,Pitched,Rubber
Present Use Single Family
Topography Fenced: Full, Sprinkler: Auto-Part, Terrain, Flat
Accessibility Accessible Doors, Single Level Living
Porch Patio: Open
Parking Type Covered, Parking: Uncovered
Total Parking Spaces 4
Private Pool false
Building
Lot Description Fenced: Full, Sprinkler: Auto-Part
Story 1
Sewer Sewer: Connected, Sewer: Public
Water Culinary, Secondary
Structure Type Clapboard/Masonite
New Construction No
Construction Status Blt./Standing
Schools
Elementary Schools Stansbury
Middle Schools West Lake
High Schools Granger
School District Granite
Others
Senior Community No
Tax ID 15-28-326-032
Acceptable Financing Cash, Conventional, FHA, VA Loan
Horse Property No
Listing Terms Cash, Conventional, FHA, VA Loan
Financing Conventional
Read Less Info
Want to know what your home might be worth? Contact us for a FREE valuation!

Our team is ready to help you sell your home for the highest possible price ASAP
Bought with RE/MAX Results Central
GET MORE INFORMATION






