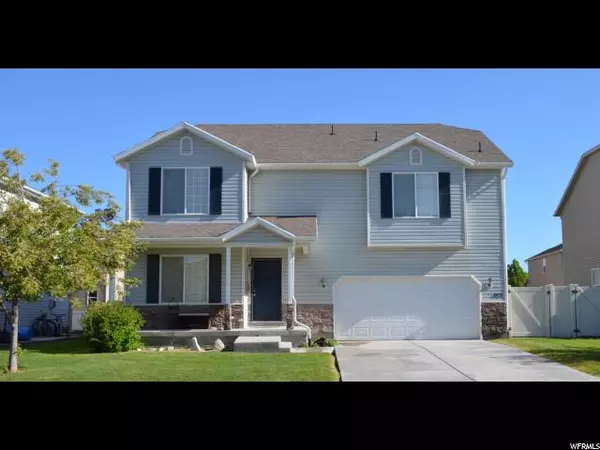For more information regarding the value of a property, please contact us for a free consultation.
Key Details
Sold Price $304,500
Property Type Single Family Home
Sub Type Single Family Residence
Listing Status Sold
Purchase Type For Sale
Square Footage 3,632 sqft
Price per Sqft $83
Subdivision Pioneer Addition
MLS Listing ID 1525756
Sold Date 08/29/18
Style Stories: 2
Bedrooms 3
Full Baths 2
Half Baths 1
Construction Status Blt./Standing
HOA Fees $20/mo
HOA Y/N Yes
Abv Grd Liv Area 2,585
Year Built 2006
Annual Tax Amount $1,407
Lot Size 7,840 Sqft
Acres 0.18
Lot Dimensions 0.0x0.0x0.0
Property Description
Wow! This is a great home. Master bedroom and bathroom are HUGE and to die for! All the bedrooms are very large, each with a walk in closet! Extra large pantry in the Kitchen! There is a formal living room and large family room on the main floor. Everything in this home says welcome. Secluded back yard with fruit trees and garden area, perfect for family and Summer gatherings. Back yard is fully fenced and there is an electronic doggy door with collars included for large breed dog. Still plenty of room to grow in the basement. Swing play set and basketball standard can be included at buyers option. Seller will give a $2000 carpet allowance to replace carpets with buyers choice. Agent related to seller. Information based off tax data, buyer and buyers agent to verify.
Location
State UT
County Utah
Area Am Fork; Hlnd; Lehi; Saratog.
Zoning Single-Family
Rooms
Basement Full
Primary Bedroom Level Floor: 2nd
Master Bedroom Floor: 2nd
Interior
Interior Features Bath: Master, Bath: Sep. Tub/Shower, Closet: Walk-In, Disposal, Gas Log, Jetted Tub, Range/Oven: Built-In
Heating Forced Air
Cooling Central Air
Flooring Carpet, Laminate
Fireplaces Number 1
Fireplaces Type Fireplace Equipment
Equipment Basketball Standard, Fireplace Equipment, Swing Set
Fireplace true
Window Features Blinds
Appliance Portable Dishwasher, Range Hood, Refrigerator
Laundry Electric Dryer Hookup
Exterior
Exterior Feature Sliding Glass Doors, Patio: Open
Garage Spaces 2.0
Utilities Available Natural Gas Connected, Electricity Connected, Sewer Connected, Water Connected
Amenities Available Hiking Trails
Waterfront No
View Y/N No
Roof Type Asphalt,Pitched
Present Use Single Family
Topography Fenced: Full, Sprinkler: Auto-Full
Porch Patio: Open
Total Parking Spaces 2
Private Pool false
Building
Lot Description Fenced: Full, Sprinkler: Auto-Full
Faces South
Story 3
Sewer Sewer: Connected
Water Culinary
Structure Type Aluminum
New Construction No
Construction Status Blt./Standing
Schools
Elementary Schools Eagle Valley
Middle Schools Frontier
High Schools Westlake
School District Alpine
Others
HOA Name ACS
Senior Community No
Tax ID 49-642-0077
Horse Property No
Financing FHA
Read Less Info
Want to know what your home might be worth? Contact us for a FREE valuation!

Our team is ready to help you sell your home for the highest possible price ASAP
Bought with Real Team Realty LLC
GET MORE INFORMATION






