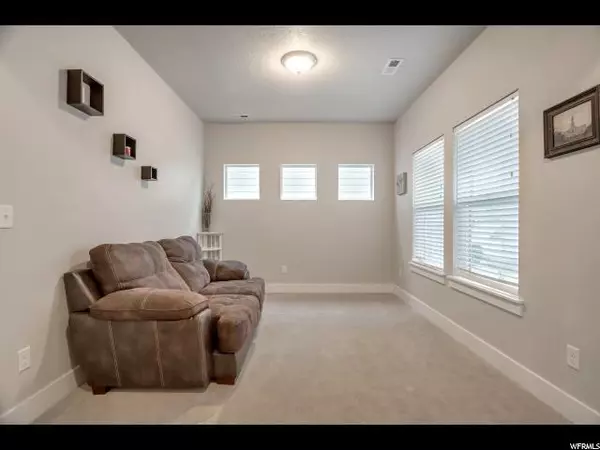For more information regarding the value of a property, please contact us for a free consultation.
Key Details
Sold Price $370,000
Property Type Single Family Home
Sub Type Single Family Residence
Listing Status Sold
Purchase Type For Sale
Square Footage 3,557 sqft
Price per Sqft $104
Subdivision Legacy Farms
MLS Listing ID 1504305
Sold Date 04/12/18
Style Stories: 2
Bedrooms 3
Full Baths 2
Half Baths 1
Construction Status Blt./Standing
HOA Y/N No
Abv Grd Liv Area 2,480
Year Built 2016
Annual Tax Amount $1,010
Lot Size 7,840 Sqft
Acres 0.18
Lot Dimensions 0.0x0.0x0.0
Property Description
FINALLY! A FULLY FINISHED AND LANDSCAPED HOME IN THE LEGACY HOMES SUBDIVISION! UPGRADES, UPGRADES, UPGRADES. GRANITE COUNTERS, HARDWOOD FLOORS, CUSTOM CABINETRY, UPGRADED LIGHTING, ELEVATED CEILINGS, LOFT AREA. THE LIST GOES ON. COVERED PATIO WITH CUSTOM TRELLIS. LARGE SPACIOUS YARD IS FULLY FENCED. NICE ROOMY THREE CAR GARAGE. WELL LIT AND WELL LAID OUT UNFINISHED BASEMENT IS READY TO BE BUILT OUT JUST THE WAY YOU WANT. WHY EVEN CONSIDER NEW CONSTRUCTION THAT IS SELLING FOR AS MUCH OR MORE WHILE YOU GET LESS, WHEN YOU HAVE THIS GEM THAT IS LESS THAN ONE YEAR OLD SITTING HERE READY TO MOVE INTO?! *ALL information including square footage and measurements are deemed reliable but not guaranteed. Buyer is advised to obtain their own measurements and complete due-diligence. **Do not text for showings. See showing remarks/call. Thank you.
Location
State UT
County Utah
Area Sp Fork; Mapleton; Benjamin
Zoning Single-Family
Rooms
Basement Full
Primary Bedroom Level Floor: 2nd
Master Bedroom Floor: 2nd
Interior
Interior Features Bath: Master, Bath: Sep. Tub/Shower, Closet: Walk-In, Disposal, Great Room, Range/Oven: Free Stdng.
Heating Forced Air, Gas: Central
Cooling Central Air
Flooring Carpet, Laminate, Tile
Fireplace false
Exterior
Exterior Feature Double Pane Windows
Garage Spaces 3.0
Utilities Available Natural Gas Connected, Electricity Connected, Sewer Connected, Water Connected
Waterfront No
View Y/N Yes
View Mountain(s)
Roof Type Asphalt
Present Use Single Family
Topography Sprinkler: Auto-Part, Terrain, Flat, View: Mountain
Total Parking Spaces 3
Private Pool false
Building
Lot Description Sprinkler: Auto-Part, View: Mountain
Story 3
Sewer Sewer: Connected
Water Culinary, Irrigation: Pressure
Structure Type Stone,Stucco,Cement Siding
New Construction No
Construction Status Blt./Standing
Schools
Elementary Schools Rees
Middle Schools Diamond Fork
High Schools Maple Mountain
School District Nebo
Others
Senior Community No
Tax ID 45-578-0012
Acceptable Financing Cash, Conventional, VA Loan
Horse Property No
Listing Terms Cash, Conventional, VA Loan
Financing Conventional
Read Less Info
Want to know what your home might be worth? Contact us for a FREE valuation!

Our team is ready to help you sell your home for the highest possible price ASAP
Bought with KW WESTFIELD
GET MORE INFORMATION






