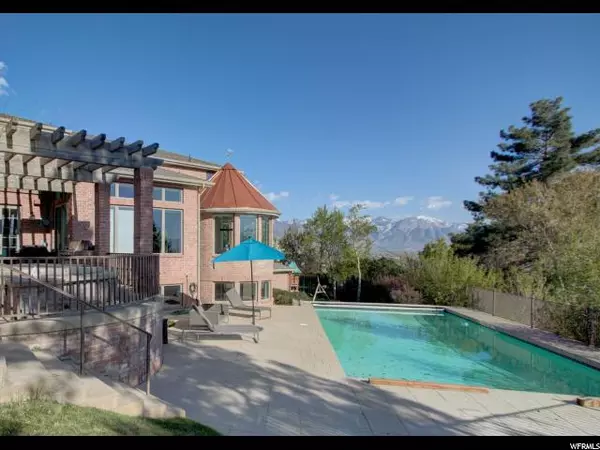For more information regarding the value of a property, please contact us for a free consultation.
Key Details
Sold Price $1,496,507
Property Type Single Family Home
Sub Type Single Family Residence
Listing Status Sold
Purchase Type For Sale
Square Footage 6,375 sqft
Price per Sqft $234
Subdivision Capital Park
MLS Listing ID 1521440
Sold Date 08/16/18
Style Stories: 2
Bedrooms 5
Full Baths 4
Half Baths 1
Construction Status Blt./Standing
HOA Fees $54/ann
HOA Y/N Yes
Abv Grd Liv Area 4,226
Year Built 1997
Annual Tax Amount $9,591
Lot Size 0.850 Acres
Acres 0.85
Lot Dimensions 0.0x0.0x0.0
Property Description
Set in the premier location of Capitol Park, Salt Lake City's upper Avenues, this 5-bedroom home is filled with light, exciting features and timeless design. With the home's elevated location, panoramic views of the mountains, city and valley below are plentiful. What sets this Avenues home apart is not only the indoor basketball sports court, serene outdoor living spaces, full-sized pool and spa, and luscious landscaping but also the almost one acre lot it sits on. It was extensively renovated in 2013 and 2015 and nearly every surface was updated. On the interior, significant changes include new lighting throughout, 10" white oak flooring on main floor, all new carpet, new cabinets and appliances in kitchen, added additional bedroom and en-suite bathroom on main floor, and new flooring and wall coverings in sport court. On the exterior, pool heater and motor cover were replaced, in-ground trampoline and play set were added, and stairs out back gate were built that provide direct access to City Creek Canyon. It truly is a unique property located close to the heart of downtown Salt Lake.
Location
State UT
County Salt Lake
Area Salt Lake City: Avenues Area
Zoning Single-Family
Rooms
Basement Daylight, Entrance
Primary Bedroom Level Floor: 2nd
Master Bedroom Floor: 2nd
Main Level Bedrooms 1
Interior
Interior Features Bar: Wet, Central Vacuum, Den/Office, Gas Log, Jetted Tub, Oven: Double, Oven: Wall, Range: Countertop, Range: Gas
Heating Forced Air, Gas: Central
Cooling Central Air
Flooring Carpet, Tile
Fireplaces Number 3
Equipment Alarm System, Basketball Standard, Hot Tub, Humidifier
Fireplace true
Window Features Blinds
Appliance Gas Grill/BBQ, Microwave, Refrigerator, Satellite Equipment, Satellite Dish, Water Softener Owned
Laundry Gas Dryer Hookup
Exterior
Exterior Feature Double Pane Windows, Entry (Foyer), Lighting, Patio: Covered
Garage Spaces 3.0
Pool Gunite, Heated, In Ground, Electronic Cover
Utilities Available Sewer Connected, Sewer: Public
Waterfront No
View Y/N Yes
View Lake, Mountain(s)
Roof Type Asphalt
Present Use Single Family
Topography Cul-de-Sac, Fenced: Full, Fenced: Part, Road: Paved, Secluded Yard, Sidewalks, Sprinkler: Auto-Full, Terrain, Flat, View: Lake, View: Mountain
Porch Covered
Total Parking Spaces 3
Private Pool true
Building
Lot Description Cul-De-Sac, Fenced: Full, Fenced: Part, Road: Paved, Secluded, Sidewalks, Sprinkler: Auto-Full, View: Lake, View: Mountain
Story 3
Sewer Sewer: Connected, Sewer: Public
Water Culinary
Structure Type Brick
New Construction No
Construction Status Blt./Standing
Schools
Elementary Schools Ensign
Middle Schools Bryant
High Schools West
School District Salt Lake
Others
Senior Community No
Tax ID 09-31-203-028
Acceptable Financing Cash, Conventional
Horse Property No
Listing Terms Cash, Conventional
Financing Conventional
Read Less Info
Want to know what your home might be worth? Contact us for a FREE valuation!

Our team is ready to help you sell your home for the highest possible price ASAP
Bought with Plumb & Company Realtors LLP
GET MORE INFORMATION






