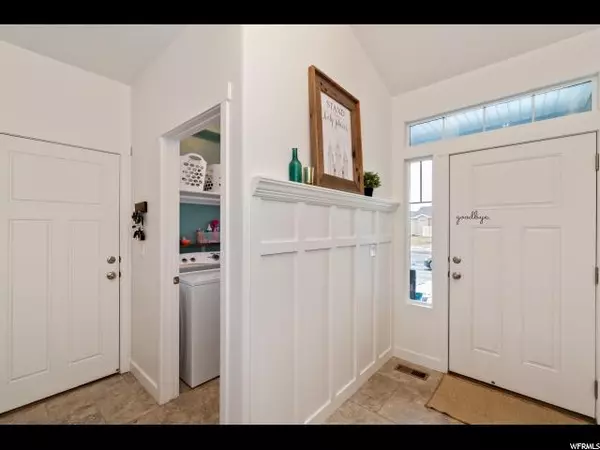For more information regarding the value of a property, please contact us for a free consultation.
Key Details
Sold Price $405,500
Property Type Single Family Home
Sub Type Single Family Residence
Listing Status Sold
Purchase Type For Sale
Square Footage 3,105 sqft
Price per Sqft $130
Subdivision Harmony Place
MLS Listing ID 1571032
Sold Date 01/03/19
Style Rambler/Ranch
Bedrooms 6
Full Baths 3
Construction Status Blt./Standing
HOA Fees $60/mo
HOA Y/N Yes
Abv Grd Liv Area 1,602
Year Built 2013
Annual Tax Amount $2,120
Lot Size 6,534 Sqft
Acres 0.15
Lot Dimensions 0.0x0.0x0.0
Property Description
In a well maintained, quiet neighborhood just minutes from I-15, you have found the house that you will turn into your home. This home has vaulted ceilings, a spacious great room, and an open floor plan that flows out to a large 12' by 12' covered deck. Upgraded features include: white cabinets, granite kitchen counter tops, stainless steel appliances, gas oven/range, laminate wood flooring upstairs, can lighting throughout the house, R14 insulation, fiber access, wiring for coax and ethernet throughout. You will love the seamless flow from space to space as natural light fills every room. You are sure to find a place to get away and relax in the master suite as you take in the separate soaking tub and shower, upgraded tile, and a spacious walk-in-closet. The fully fenced and beautifully landscaped yard, includes grow boxes, and a back gate to walking paths and commons area. The newly finished basement provides a large well-lit family room with 9' ceilings, an additional 3 bedrooms, one full bath, along with an abundance of storage. It is also plumbed for a kitchenette and features LVP flooring.
Location
State UT
County Davis
Area Kaysville; Fruit Heights; Layton
Zoning Single-Family
Rooms
Basement Full
Primary Bedroom Level Floor: 1st
Master Bedroom Floor: 1st
Main Level Bedrooms 3
Interior
Interior Features Bath: Master, Bath: Sep. Tub/Shower, Closet: Walk-In, Disposal, Great Room, Vaulted Ceilings, Granite Countertops
Heating Forced Air, Gas: Central
Cooling Central Air
Flooring See Remarks, Carpet, Laminate, Tile
Fireplace false
Window Features Blinds
Appliance Ceiling Fan, Microwave, Water Softener Owned
Exterior
Exterior Feature Deck; Covered, Double Pane Windows, Entry (Foyer), Lighting, Sliding Glass Doors
Garage Spaces 2.0
Utilities Available Natural Gas Connected, Electricity Connected, Sewer Connected, Water Connected
Amenities Available Other, Biking Trails, Snow Removal
Waterfront No
View Y/N Yes
View Mountain(s)
Roof Type Asphalt
Present Use Single Family
Topography Fenced: Full, Road: Paved, Terrain, Flat, View: Mountain, Drip Irrigation: Auto-Part
Total Parking Spaces 2
Private Pool false
Building
Lot Description Fenced: Full, Road: Paved, View: Mountain, Drip Irrigation: Auto-Part
Story 2
Sewer Sewer: Connected
Water Culinary
Structure Type Stone,Stucco,Cement Siding
New Construction No
Construction Status Blt./Standing
Schools
Elementary Schools Ellison Park
Middle Schools Legacy
High Schools Davis
School District Davis
Others
HOA Name Suzette Thomas
Senior Community No
Tax ID 12-746-0129
Acceptable Financing Cash, Conventional, FHA, VA Loan
Horse Property No
Listing Terms Cash, Conventional, FHA, VA Loan
Financing Cash
Read Less Info
Want to know what your home might be worth? Contact us for a FREE valuation!

Our team is ready to help you sell your home for the highest possible price ASAP
Bought with Realtypath LLC (Executives)
GET MORE INFORMATION






