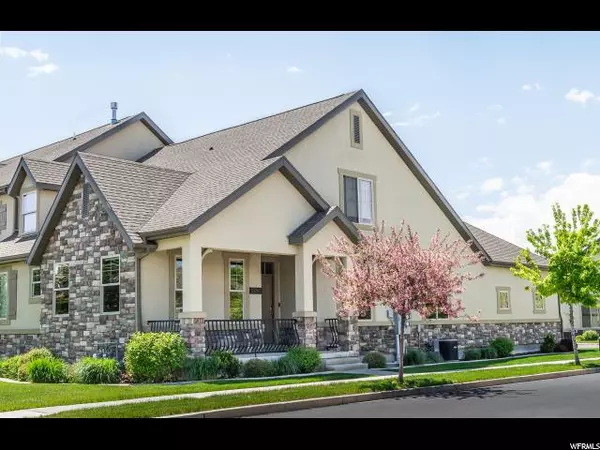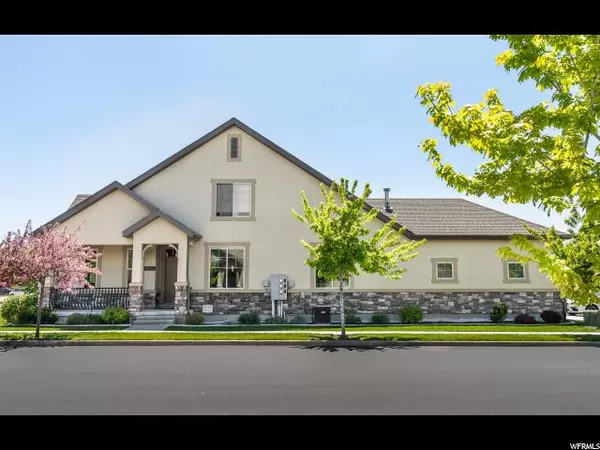For more information regarding the value of a property, please contact us for a free consultation.
Key Details
Sold Price $432,450
Property Type Townhouse
Sub Type Townhouse
Listing Status Sold
Purchase Type For Sale
Square Footage 4,036 sqft
Price per Sqft $107
Subdivision Coventry Townhomes
MLS Listing ID 1607994
Sold Date 11/14/19
Style Stories: 2
Bedrooms 4
Full Baths 2
Three Quarter Bath 1
Construction Status Blt./Standing
HOA Fees $185/mo
HOA Y/N Yes
Abv Grd Liv Area 2,287
Year Built 2011
Annual Tax Amount $1,786
Lot Size 2,178 Sqft
Acres 0.05
Lot Dimensions 0.0x0.0x0.0
Property Description
REDUCED! EXECUTIVE TOWNHOME! Minutes from Lehi "TECH CORRIDOR" / "SILICONE SLOPES". Open floor plan. All appliances & fixtures in phenomenal shape. Kitchen with beautiful Caesarstone countertops, upgraded stainless appliances (GE Cafe Line), Ample built-in storage. Gas fireplace, top-notch Kinetico water softener /reverse osmosis system & central vacuum. Plenty of technology upgrades: wired security system, central A/V & network rack with wired high speed Ethernet, slate flooring & gas fireplace. Attractive cultured stone & stucco exterior, Corner lot with unobstructed mountain views of Corner Canyon! Highland City Library & park with splash pad across the street. Short walk to Highland walking trails. Square footage figures are provided as a courtesy estimate only and were obtained from appraisal at time of Seller's purchase. Buyer is advised to obtain an independent measurement. 7 Extra Community PARKING SPACES!
Location
State UT
County Utah
Area Am Fork; Hlnd; Lehi; Saratog.
Rooms
Basement Full
Primary Bedroom Level Floor: 1st
Master Bedroom Floor: 1st
Main Level Bedrooms 2
Interior
Interior Features Alarm: Security, Bath: Master, Bath: Sep. Tub/Shower, Central Vacuum, Closet: Walk-In, Disposal, Floor Drains, Jetted Tub, Range/Oven: Free Stdng.
Cooling Central Air
Flooring Carpet, Slate
Fireplaces Number 1
Equipment Alarm System, Window Coverings
Fireplace true
Window Features Blinds,Part
Appliance Ceiling Fan, Microwave, Refrigerator, Water Softener Owned
Laundry Electric Dryer Hookup, Gas Dryer Hookup
Exterior
Exterior Feature Double Pane Windows
Garage Spaces 2.0
Utilities Available Natural Gas Connected, Electricity Connected, Sewer Connected, Sewer: Public, Water Connected
Amenities Available Other, Cable TV, Pet Rules, Pets Permitted, Snow Removal
Waterfront No
View Y/N Yes
View Mountain(s)
Roof Type Asphalt
Present Use Residential
Topography Corner Lot, Curb & Gutter, Road: Paved, Sidewalks, Sprinkler: Auto-Full, Terrain, Flat, View: Mountain
Parking Type Parking: Uncovered
Total Parking Spaces 6
Private Pool false
Building
Lot Description Corner Lot, Curb & Gutter, Road: Paved, Sidewalks, Sprinkler: Auto-Full, View: Mountain
Faces East
Story 3
Sewer Sewer: Connected, Sewer: Public
Water Culinary
Structure Type See Remarks,Asphalt,Stucco
New Construction No
Construction Status Blt./Standing
Schools
Elementary Schools Highland
Middle Schools Mt Ridge
High Schools Lone Peak
School District Alpine
Others
HOA Name Parker Brown
HOA Fee Include Cable TV
Senior Community No
Tax ID 65-258-0016
Security Features Security System
Acceptable Financing Cash, Conventional, FHA, VA Loan
Horse Property No
Listing Terms Cash, Conventional, FHA, VA Loan
Financing Conventional
Read Less Info
Want to know what your home might be worth? Contact us for a FREE valuation!

Our team is ready to help you sell your home for the highest possible price ASAP
Bought with KW WESTFIELD
GET MORE INFORMATION






