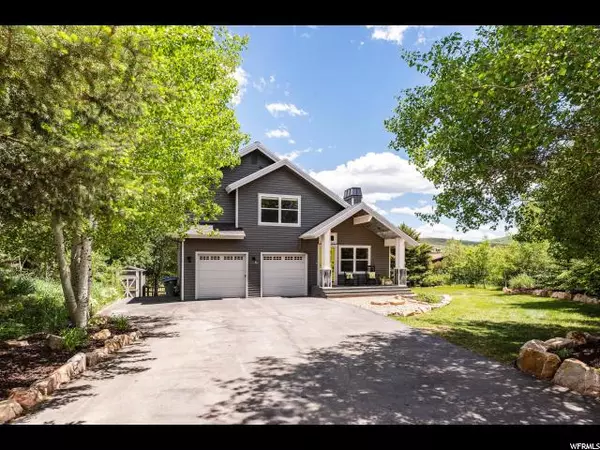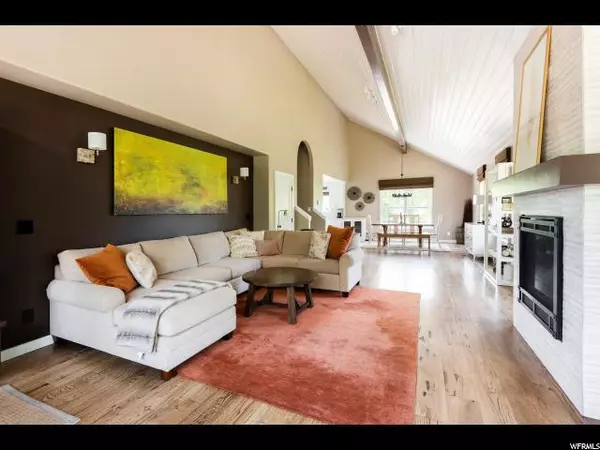For more information regarding the value of a property, please contact us for a free consultation.
Key Details
Sold Price $1,150,000
Property Type Single Family Home
Sub Type Single Family Residence
Listing Status Sold
Purchase Type For Sale
Square Footage 3,132 sqft
Price per Sqft $367
Subdivision Highland Estates
MLS Listing ID 1612569
Sold Date 07/23/19
Style Tri/Multi-Level
Bedrooms 4
Full Baths 2
Half Baths 1
Three Quarter Bath 1
Construction Status Blt./Standing
HOA Fees $2/ann
HOA Y/N Yes
Abv Grd Liv Area 2,108
Year Built 1992
Annual Tax Amount $2,784
Lot Size 0.710 Acres
Acres 0.71
Lot Dimensions 0.0x0.0x0.0
Property Description
Stunning design and stylish selections in the Highland Estates subdivision of Trailside. During their ownership, the sellers have carefully remodeled this home from top to bottom and have created serene outdoor living areas on their oversized lot. Timeless finishes create spaces that are sophisticated and inviting. Whether you crave snow-covered days indoors, sun-kissed evenings around the fire pit or long afternoons on the trail, you can live out your dreams in this property. Extra parking for your mountain lifestyle motorized accessories. Four bedrooms and two living areas to entertain family and friends. A back deck with a motorized awning to enjoy every minute of our long summer days. Walking distance to Trailside School and minutes to shopping and dining at Redstone Center. This location in Highland Estates is completely sheltered from the road and the neighborhood has no active HOA.
Location
State UT
County Summit
Area Park City; Kimball Jct; Smt Pk
Zoning Single-Family
Rooms
Basement Full, Walk-Out Access
Primary Bedroom Level Floor: 2nd
Master Bedroom Floor: 2nd
Interior
Interior Features Bar: Wet, Bath: Master, Closet: Walk-In, Disposal, Gas Log, Kitchen: Updated, Oven: Double, Oven: Gas, Range: Countertop, Range: Gas, Vaulted Ceilings, Granite Countertops
Heating Forced Air, Gas: Stove
Cooling Central Air
Flooring Carpet, Hardwood, Tile
Fireplaces Number 2
Fireplaces Type Insert
Equipment Fireplace Insert, Hot Tub, Humidifier, Storage Shed(s), Swing Set, Window Coverings, Trampoline
Fireplace true
Window Features Blinds,Drapes
Appliance Ceiling Fan, Dryer, Microwave, Refrigerator, Washer, Water Softener Owned
Laundry Electric Dryer Hookup
Exterior
Exterior Feature Horse Property, Porch: Open, Sliding Glass Doors, Storm Doors, Walkout
Garage Spaces 2.0
Utilities Available Natural Gas Connected, Electricity Connected, Water Connected
Waterfront No
View Y/N Yes
View Mountain(s), Valley
Roof Type Asphalt
Present Use Single Family
Topography Corner Lot, Fenced: Part, Road: Paved, Secluded Yard, Sprinkler: Auto-Full, Terrain, Flat, View: Mountain, View: Valley, Private
Porch Porch: Open
Parking Type Parking: Uncovered, Rv Parking
Total Parking Spaces 5
Private Pool false
Building
Lot Description Corner Lot, Fenced: Part, Road: Paved, Secluded, Sprinkler: Auto-Full, View: Mountain, View: Valley, Private
Faces South
Story 3
Water Culinary, Irrigation
Structure Type Cedar
New Construction No
Construction Status Blt./Standing
Schools
Elementary Schools Trailside
Middle Schools Ecker Hill
High Schools Park City
School District Park City
Others
HOA Name Cathy Silver
Senior Community No
Tax ID HE-A-365
Acceptable Financing Cash, Conventional
Horse Property Yes
Listing Terms Cash, Conventional
Financing Conventional
Read Less Info
Want to know what your home might be worth? Contact us for a FREE valuation!

Our team is ready to help you sell your home for the highest possible price ASAP
Bought with Summit Sotheby's International Realty
GET MORE INFORMATION






