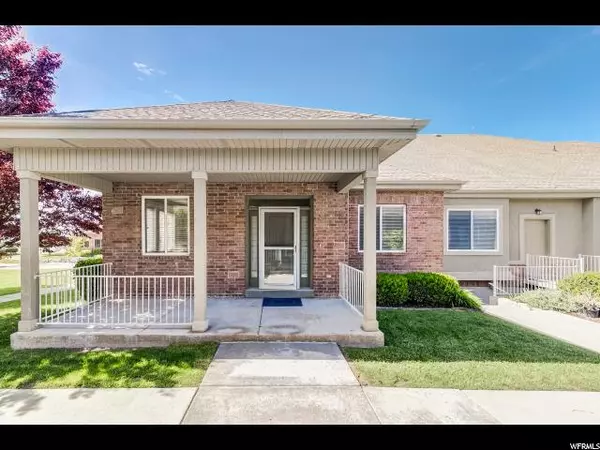For more information regarding the value of a property, please contact us for a free consultation.
Key Details
Sold Price $300,000
Property Type Townhouse
Sub Type Townhouse
Listing Status Sold
Purchase Type For Sale
Square Footage 2,706 sqft
Price per Sqft $110
Subdivision Bridgestone
MLS Listing ID 1614906
Sold Date 09/26/19
Style Townhouse; Row-end
Bedrooms 3
Full Baths 3
Construction Status Blt./Standing
HOA Fees $150/mo
HOA Y/N Yes
Abv Grd Liv Area 1,710
Year Built 2000
Annual Tax Amount $1,205
Lot Size 2,178 Sqft
Acres 0.05
Lot Dimensions 0.0x0.0x0.0
Property Description
Enjoy mountain views from the comfort of your own front room or kitchen in this well maintained main level living home. Be sure to note the large master suite and spacious walk-in closet. Master bathroom offers a jetted tub and a shower. Office with french doors can easily be made into a 4th bedroom when needed. Just minutes from Murdock trail for walking, running or biking, and located in the quiet city of Cedar Hills just minutes from shopping, hospitals, and schools. With unlimited access to the clubhouse, entertain family and friends. Seller is providing a home warranty for the buyer through Silverback.
Location
State UT
County Utah
Area Pl Grove; Lindon; Orem
Zoning Single-Family
Rooms
Basement Full
Primary Bedroom Level Floor: 1st
Master Bedroom Floor: 1st
Main Level Bedrooms 2
Interior
Interior Features Bath: Master, Bath: Sep. Tub/Shower, Closet: Walk-In, Den/Office, Disposal, French Doors, Range/Oven: Free Stdng.
Heating Forced Air
Cooling Central Air
Flooring Carpet, Linoleum
Fireplaces Number 1
Fireplaces Type Insert
Equipment Fireplace Insert, Storage Shed(s)
Fireplace true
Window Features Blinds
Appliance Ceiling Fan, Portable Dishwasher, Microwave, Refrigerator
Laundry Electric Dryer Hookup
Exterior
Exterior Feature Basement Entrance, Porch: Open, Storm Doors
Garage Spaces 2.0
Community Features Clubhouse
Utilities Available Natural Gas Connected, Electricity Connected, Sewer Connected, Sewer: Public, Water Connected
Amenities Available Biking Trails, Clubhouse, Hiking Trails, Insurance, Maintenance, Pets Permitted, Snow Removal
Waterfront No
View Y/N No
Roof Type Asphalt
Present Use Residential
Topography Curb & Gutter, Road: Paved, Sidewalks, Sprinkler: Auto-Full, Terrain, Flat, Pervious Paving
Accessibility Accessible Hallway(s), Accessible Electrical and Environmental Controls, Accessible Elevator Installed, Accessible Kitchen Appliances
Porch Porch: Open
Total Parking Spaces 2
Private Pool false
Building
Lot Description Curb & Gutter, Road: Paved, Sidewalks, Sprinkler: Auto-Full, Pervious Paving
Faces Northeast
Story 2
Sewer Sewer: Connected, Sewer: Public
Water Culinary
Structure Type Asphalt,Brick,Stucco
New Construction No
Construction Status Blt./Standing
Schools
Elementary Schools Deerfield
Middle Schools Mt Ridge
High Schools Lone Peak
School District Alpine
Others
HOA Name Adv Community Service
HOA Fee Include Insurance,Maintenance Grounds
Senior Community No
Tax ID 35-490-0039
Acceptable Financing Cash, Conventional, FHA, VA Loan
Horse Property No
Listing Terms Cash, Conventional, FHA, VA Loan
Financing Conventional
Read Less Info
Want to know what your home might be worth? Contact us for a FREE valuation!

Our team is ready to help you sell your home for the highest possible price ASAP
Bought with Better Homes and Gardens Real Estate Momentum (Lehi)
GET MORE INFORMATION






