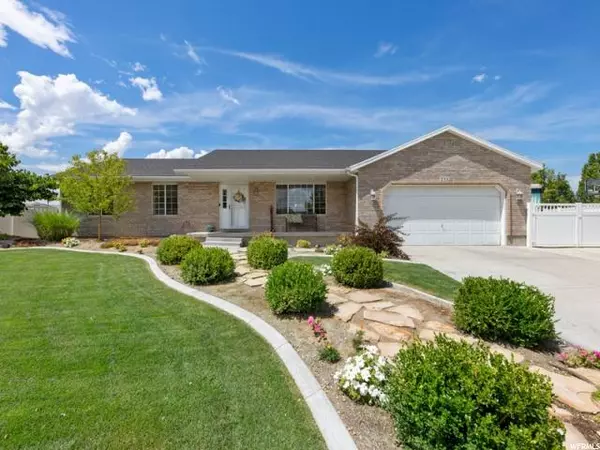For more information regarding the value of a property, please contact us for a free consultation.
Key Details
Sold Price $440,000
Property Type Single Family Home
Sub Type Single Family Residence
Listing Status Sold
Purchase Type For Sale
Square Footage 2,783 sqft
Price per Sqft $158
Subdivision Homestead Estates
MLS Listing ID 1621632
Sold Date 09/10/19
Style Rambler/Ranch
Bedrooms 5
Full Baths 2
Three Quarter Bath 1
Construction Status Blt./Standing
HOA Y/N No
Abv Grd Liv Area 1,364
Year Built 1993
Annual Tax Amount $2,529
Lot Size 0.280 Acres
Acres 0.28
Lot Dimensions 0.0x0.0x0.0
Property Description
Sale Failed!! Their Loss, You're Gain!! This is it! The Home You've Been Waiting For! Tons of Curb Appeal & Loaded with Extras! Perfect for Entertaining Inside or Out! This Beautiful Rambler is Remodeled to Perfection located in Quiet Riverton Cul-de-sac! 100% Finished with 5 Bdrms, 3 Bths, New Carpet & Paint, Updated Kitchen with Gas Stove & New Dishwasher, Extra Large Master with Double Closets & Master Bathroom! Hard wood, Cork & Tile Floors. Awesome Wet Bar Down with Sink & Fridge, Cozy Gas Fireplace & Large Family Room! New Roof, New Stucco, New 32 x 23 Covered Patio with Spa Connection, Outdoor TV & New 32 x 38 Decorative Concrete! Large 3 Car Garage w/ Huge RV Pad Behind Gate for All Your Outdoor Toys! Newer Water Htr. & Soft Wtr. System, Reverse Osmosis Water System, New Humidifier & Reme-Halo Air Purifier! Fully Fenced with Full Auto Sprinklers/Partial Drip System, New Curbing, New Gravel & Landscaping! Lots of Storage & Easy Access to Freeways, Shopping & More!! Buyer to Verify All! Square Footage Figures are Provided as a Courtesy Estimate only and Were Obtained from SLC County Records. Buyer is Advised to Obtain an Independent Measurement.
Location
State UT
County Salt Lake
Area Wj; Sj; Rvrton; Herriman; Bingh
Zoning Single-Family
Rooms
Basement Full
Primary Bedroom Level Floor: 1st
Master Bedroom Floor: 1st
Main Level Bedrooms 2
Interior
Interior Features Alarm: Fire, Bar: Wet, Bath: Master, Disposal, Floor Drains, Kitchen: Updated, Range: Gas, Vaulted Ceilings
Heating Forced Air, Gas: Central
Cooling Central Air
Flooring Carpet, Hardwood, Laminate, Tile, Cork
Equipment Humidifier, Swing Set, Window Coverings
Fireplace false
Window Features Blinds,Drapes,Full
Appliance Ceiling Fan, Electric Air Cleaner, Microwave, Satellite Dish, Water Softener Owned
Laundry Electric Dryer Hookup, Gas Dryer Hookup
Exterior
Exterior Feature Double Pane Windows, Lighting, Patio: Covered, Storm Doors, Patio: Open
Garage Spaces 3.0
Utilities Available Natural Gas Connected, Electricity Connected, Sewer Connected, Sewer: Public, Water Connected
Waterfront No
View Y/N Yes
View Mountain(s)
Roof Type Asphalt,Pitched
Present Use Single Family
Topography Cul-de-Sac, Curb & Gutter, Fenced: Full, Road: Paved, Sidewalks, Sprinkler: Auto-Full, Terrain, Flat, View: Mountain, Drip Irrigation: Auto-Part
Porch Covered, Patio: Open
Parking Type Parking: Uncovered, Rv Parking
Total Parking Spaces 3
Private Pool false
Building
Lot Description Cul-De-Sac, Curb & Gutter, Fenced: Full, Road: Paved, Sidewalks, Sprinkler: Auto-Full, View: Mountain, Drip Irrigation: Auto-Part
Faces South
Story 2
Sewer Sewer: Connected, Sewer: Public
Water Culinary, Secondary
Structure Type Asphalt,Brick,Stucco
New Construction No
Construction Status Blt./Standing
Schools
Elementary Schools Riverton
Middle Schools Oquirrh Hills
High Schools Riverton
School District Jordan
Others
Senior Community No
Tax ID 33-04-281-006
Security Features Fire Alarm
Acceptable Financing Cash, Conventional, FHA, VA Loan
Horse Property No
Listing Terms Cash, Conventional, FHA, VA Loan
Financing Conventional
Read Less Info
Want to know what your home might be worth? Contact us for a FREE valuation!

Our team is ready to help you sell your home for the highest possible price ASAP
Bought with EXIT Realty Success
GET MORE INFORMATION






