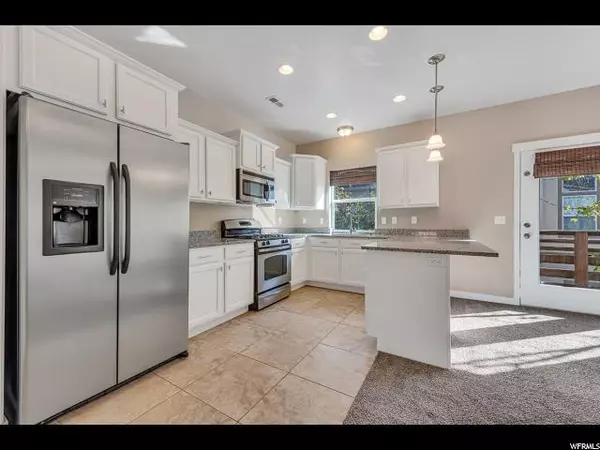For more information regarding the value of a property, please contact us for a free consultation.
Key Details
Sold Price $263,000
Property Type Townhouse
Sub Type Townhouse
Listing Status Sold
Purchase Type For Sale
Square Footage 1,358 sqft
Price per Sqft $193
Subdivision Summerlane@District
MLS Listing ID 1640708
Sold Date 12/06/19
Style Townhouse; Row-mid
Bedrooms 2
Full Baths 2
Half Baths 1
Construction Status Blt./Standing
HOA Fees $125/mo
HOA Y/N Yes
Abv Grd Liv Area 1,358
Year Built 2008
Annual Tax Amount $1,465
Lot Size 871 Sqft
Acres 0.02
Lot Dimensions 0.0x0.0x0.0
Property Description
Newly updated 2-car garage (not tandem), move-in ready and just updated home located in the District. You'll love this beautiful home. From the moment you come into this home you'll notice that this home has been taken care of. Brand new carpet, paint, kitchen granite countertops, LED lights throughout, etc. The floor plan flows and has two bedrooms and two bathrooms on the same floor. The laundry room is conveniently located so that you don't have to go up and down the stairs. It has a beautiful open floor plan with a magnificent kitchen where you can prepare meals and see your little ones play while you take care of your daily activities at home. The kitchen also allows you to visit with your friends and family while you prepare your meals and enjoy memorable moments. You can also take advantage of the deck where you can prepare BBQs and celebrate with those you love. The living room area is well designed for your furniture and to set up your entertainment area. It also has a gorgeous loft with tall ceilings and lots of natural light where you can have your office looking out to some grand views and take advantage of the amazing wall storage. (I wished I had that in my own house.) You'll absolutely love this home, its location and amenities. A very spacious and well equipped club house, which includes a kitchen and game room, where you can have your family reunions and special celebrations. Your kids will love the playground and unending fun at the swimming pool, which is taken care of for you. The gym provided for you will save you hundreds of dollars per year. And you don't have to worry about maintaining the landscaping. It'll be looking beautiful and manicured. Less than 5 minutes from all kinds of grocery stores, banks, entertainment, Costco, Walmart and all the amenities you can think of. This may be the home that you've been waiting for. Call and make an appointment to see this home before you make any decisions on purchasing a home. Please double check all the information provided herein.
Location
State UT
County Salt Lake
Area Wj; Sj; Rvrton; Herriman; Bingh
Zoning Single-Family
Rooms
Basement None
Primary Bedroom Level Floor: 2nd
Master Bedroom Floor: 2nd
Interior
Interior Features Bath: Master, Closet: Walk-In, Den/Office, Disposal, French Doors, Great Room, Kitchen: Updated, Oven: Gas, Range: Gas, Range/Oven: Free Stdng., Vaulted Ceilings, Granite Countertops
Heating Forced Air, Gas: Central
Cooling Central Air
Flooring Carpet, Tile, Vinyl
Equipment Window Coverings
Fireplace false
Window Features Blinds,Drapes,Full
Appliance Dryer, Microwave, Refrigerator, Washer
Laundry Electric Dryer Hookup
Exterior
Exterior Feature Awning(s), Balcony, Double Pane Windows, Entry (Foyer), Lighting, Porch: Open
Garage Spaces 2.0
Pool Gunite, Fenced, Heated, In Ground, With Spa, Electronic Cover
Community Features Clubhouse
Utilities Available Natural Gas Connected, Electricity Connected, Sewer Connected, Sewer: Public, Water Connected
Amenities Available Barbecue, Clubhouse, Controlled Access, Fitness Center, Insurance, Maintenance, Pet Rules, Pets Permitted, Picnic Area, Playground, Pool, Sauna, Snow Removal, Spa/Hot Tub
Waterfront No
View Y/N Yes
View Mountain(s)
Roof Type Asphalt
Present Use Residential
Topography Curb & Gutter, Road: Paved, Sidewalks, Sprinkler: Auto-Full, Terrain, Flat, View: Mountain
Accessibility Accessible Electrical and Environmental Controls
Porch Porch: Open
Total Parking Spaces 2
Private Pool true
Building
Lot Description Curb & Gutter, Road: Paved, Sidewalks, Sprinkler: Auto-Full, View: Mountain
Faces West
Story 2
Sewer Sewer: Connected, Sewer: Public
Water Culinary
Structure Type Asphalt,Clapboard/Masonite,Stucco
New Construction No
Construction Status Blt./Standing
Schools
Elementary Schools Eastlake
Middle Schools Elk Ridge
High Schools Bingham
School District Jordan
Others
HOA Name Lara Buchanan
HOA Fee Include Insurance,Maintenance Grounds
Senior Community No
Tax ID 27-20-179-052
Acceptable Financing Cash, Conventional, FHA, VA Loan
Horse Property No
Listing Terms Cash, Conventional, FHA, VA Loan
Financing Conventional
Read Less Info
Want to know what your home might be worth? Contact us for a FREE valuation!

Our team is ready to help you sell your home for the highest possible price ASAP
Bought with Wise Choice Real Estate (Central)
GET MORE INFORMATION






