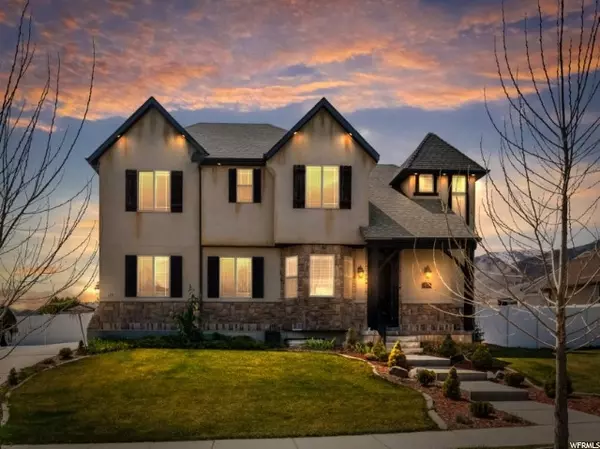For more information regarding the value of a property, please contact us for a free consultation.
Key Details
Sold Price $460,000
Property Type Single Family Home
Sub Type Single Family Residence
Listing Status Sold
Purchase Type For Sale
Square Footage 3,021 sqft
Price per Sqft $152
Subdivision Pelican Bay
MLS Listing ID 1666991
Sold Date 06/05/20
Style Stories: 2
Bedrooms 5
Full Baths 3
Half Baths 1
Construction Status Blt./Standing
HOA Fees $19/ann
HOA Y/N Yes
Abv Grd Liv Area 2,085
Year Built 2005
Annual Tax Amount $1,805
Lot Size 0.310 Acres
Acres 0.31
Lot Dimensions 0.0x0.0x0.0
Property Description
You will fall in love with this home! Pure luxury one block from Pelican Bay boat ramp and picnic park. The Old World French inspired kitchen with formal dining area includes granite, new stainless appliances, travertine and two tone cabinets. Custom paint throughout include faux brick, Venetian plaster look. Custom fireplace floor to ceiling. Beautiful hardwood flooring & custom shelving in the French room and living room; hardwood trim and 8' doors throughout and amazing custom shutters. New dishwasher, refrigerator , water heater and new carpet. Large master bedroom with bay window, amazing master bathroom with waterfall shower; duel vanities x-large tub, built in safe and barn doors. Central vac and basement family room wired for theater. 2 High efficiency furnaces. Gated lock windows in the basement. X-large shed in back stays with the home:)
Location
State UT
County Utah
Area Am Fork; Hlnd; Lehi; Saratog.
Zoning Single-Family
Rooms
Basement Full
Primary Bedroom Level Floor: 2nd
Master Bedroom Floor: 2nd
Interior
Interior Features Bar: Wet, Bath: Master, Bath: Sep. Tub/Shower, Central Vacuum, Closet: Walk-In, Den/Office, Disposal, Gas Log, Great Room, Jetted Tub, Oven: Gas, Oven: Wall, Range: Gas, Vaulted Ceilings, Granite Countertops, Theater Room
Heating Forced Air
Cooling Central Air
Flooring Carpet, Hardwood, Travertine
Fireplaces Number 1
Fireplaces Type Insert
Equipment Fireplace Insert, Play Gym, Storage Shed(s), Window Coverings
Fireplace true
Window Features Blinds,Plantation Shutters
Appliance Ceiling Fan, Portable Dishwasher, Microwave, Refrigerator
Laundry Electric Dryer Hookup, Gas Dryer Hookup
Exterior
Exterior Feature See Remarks, Double Pane Windows, Entry (Foyer), Lighting, Porch: Open
Garage Spaces 3.0
Utilities Available Natural Gas Connected, Electricity Connected, Sewer Connected, Sewer: Public, Water Connected
Amenities Available Pets Permitted, Picnic Area
Waterfront No
View Y/N Yes
View Lake, Mountain(s)
Roof Type Asphalt,Pitched
Present Use Single Family
Topography Curb & Gutter, Fenced: Full, Sidewalks, Sprinkler: Auto-Full, Terrain, Flat, Terrain: Grad Slope, View: Lake, View: Mountain
Porch Porch: Open
Parking Type Rv Parking
Total Parking Spaces 7
Private Pool false
Building
Lot Description Curb & Gutter, Fenced: Full, Sidewalks, Sprinkler: Auto-Full, Terrain: Grad Slope, View: Lake, View: Mountain
Faces East
Story 3
Sewer Sewer: Connected, Sewer: Public
Water Culinary, Irrigation: Pressure
Structure Type Asphalt,Brick,Stone,Stucco
New Construction No
Construction Status Blt./Standing
Schools
Elementary Schools Sage Hills
Middle Schools Vista Heights Middle School
High Schools Westlake
School District Alpine
Others
HOA Name Frank Morgan
Senior Community No
Tax ID 49-389-0039
Acceptable Financing Cash, Conventional, VA Loan
Horse Property No
Listing Terms Cash, Conventional, VA Loan
Financing Conventional
Read Less Info
Want to know what your home might be worth? Contact us for a FREE valuation!

Our team is ready to help you sell your home for the highest possible price ASAP
Bought with Equity Real Estate (Advantage)
GET MORE INFORMATION






