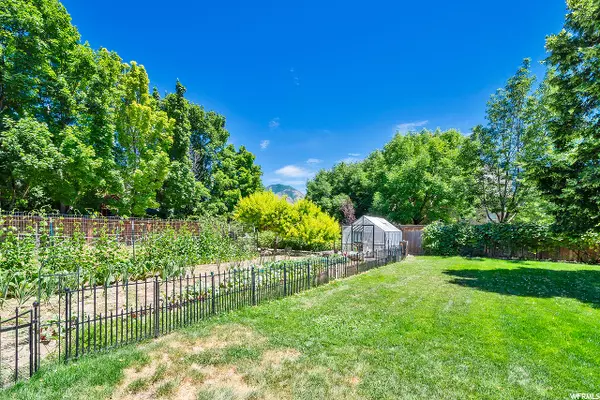For more information regarding the value of a property, please contact us for a free consultation.
Key Details
Sold Price $615,000
Property Type Single Family Home
Sub Type Single Family Residence
Listing Status Sold
Purchase Type For Sale
Square Footage 7,179 sqft
Price per Sqft $85
Subdivision Country Side Estates
MLS Listing ID 1671460
Sold Date 06/11/20
Style Stories: 2
Bedrooms 5
Full Baths 2
Half Baths 1
Three Quarter Bath 2
Construction Status Blt./Standing
HOA Y/N No
Abv Grd Liv Area 4,777
Year Built 1995
Annual Tax Amount $2,640
Lot Size 0.420 Acres
Acres 0.42
Lot Dimensions 100.0x181.0x100.0
Property Description
Truly a one-of-a-kind home located in beautiful Mapleton neighborhood situated on nearly a half-acre property. Upon entering the home you will be greeted with a regal entry with a double staircase leading to two 2nd floor wings. A huge master bedroom and bath occupy one wing featuring a luxurious spa bathtub and bidet; three additional spacious bedrooms occupy the other wing. The main floor features a large formal living room with hardwood flooring and gas fireplace. Gourmet kitchen with six gas burners, double oven (one convection), step-down counter, two enormous pantry cupboards, and an amazing Butler's pantry provides plenty of storage. Adjacent to the kitchen and through French doors is a formal dining room with hardwood floors. A spacious family room features a bay window, gas fireplace, and beautiful built-in shelving on either side of the fireplace. A bonus room on the main floor perfect for an office or guest bedroom. The large sunroom, featuring skylights and separate heating & air conditioning, leads to the outdoor entertaining space with a redwood gazebo and cement patio. Stunning landscaping includes six fruit trees, raspberry bushes, Concord grape vines and a 2,000 square foot garden with drip system and a free-standing greenhouse, & large garden shed. This home is fabulous as is or room for expansion in the unfinished basement. Cold storage fruit room and custom-built food storage shelves are included. Other features include custom Pella dual pane windows with integrated blinds, central vacuum system, video doorbell, bay windows & more!
Location
State UT
County Utah
Area Sp Fork; Mapleton; Benjamin
Zoning Single-Family
Rooms
Basement Full
Primary Bedroom Level Floor: 2nd
Master Bedroom Floor: 2nd
Main Level Bedrooms 1
Interior
Interior Features Bath: Master, Bath: Sep. Tub/Shower, Central Vacuum, Closet: Walk-In, Den/Office, French Doors, Jetted Tub, Oven: Double, Range: Countertop, Vaulted Ceilings
Heating Electric, Forced Air, Gas: Central
Cooling Central Air
Flooring Carpet, Hardwood, Tile
Fireplaces Number 2
Fireplaces Type Insert
Equipment Fireplace Insert, Window Coverings
Fireplace true
Window Features Blinds,Full
Appliance Ceiling Fan, Range Hood
Laundry Electric Dryer Hookup
Exterior
Exterior Feature Bay Box Windows, Double Pane Windows, Entry (Foyer), Out Buildings, Lighting, Patio: Covered, Skylights
Garage Spaces 3.0
Utilities Available Natural Gas Connected, Electricity Connected, Sewer Connected, Sewer: Public, Water Connected
Waterfront No
View Y/N Yes
View Mountain(s)
Roof Type Asphalt
Present Use Single Family
Topography Curb & Gutter, Fenced: Full, Road: Paved, Sidewalks, Sprinkler: Auto-Full, Terrain, Flat, View: Mountain, Drip Irrigation: Auto-Full
Porch Covered
Total Parking Spaces 9
Private Pool false
Building
Lot Description Curb & Gutter, Fenced: Full, Road: Paved, Sidewalks, Sprinkler: Auto-Full, View: Mountain, Drip Irrigation: Auto-Full
Story 3
Sewer Sewer: Connected, Sewer: Public
Water Culinary, Irrigation: Pressure
Structure Type Stucco
New Construction No
Construction Status Blt./Standing
Schools
Elementary Schools Mapleton
Middle Schools Mapleton Jr
High Schools Maple Mountain
School District Nebo
Others
Senior Community No
Tax ID 36-553-0009
Acceptable Financing Cash, Conventional, VA Loan
Horse Property No
Listing Terms Cash, Conventional, VA Loan
Financing Cash
Read Less Info
Want to know what your home might be worth? Contact us for a FREE valuation!

Our team is ready to help you sell your home for the highest possible price ASAP
Bought with Century 21 Everest (Layton)
GET MORE INFORMATION






