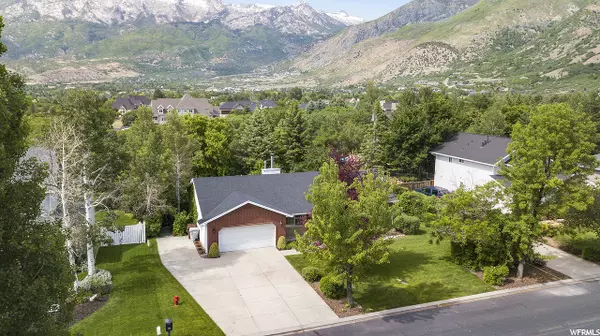For more information regarding the value of a property, please contact us for a free consultation.
Key Details
Sold Price $525,000
Property Type Single Family Home
Sub Type Single Family Residence
Listing Status Sold
Purchase Type For Sale
Square Footage 3,003 sqft
Price per Sqft $174
Subdivision Stonehedge Farm Amen
MLS Listing ID 1678566
Sold Date 08/02/20
Style Rambler/Ranch
Bedrooms 5
Full Baths 2
Three Quarter Bath 1
Construction Status Blt./Standing
HOA Fees $30/mo
HOA Y/N Yes
Abv Grd Liv Area 1,575
Year Built 1991
Annual Tax Amount $1,638
Lot Size 10,018 Sqft
Acres 0.23
Lot Dimensions 0.0x0.0x0.0
Property Description
Secret garden does not hold a candle to this incredible yard. No back neighbors, only amazing trees! Garden spot, fruit trees and grapevines. Enjoy all on private back deck. Home has been remodeled on main floor. Extra large bedrooms on main and basement. Storage and exercise room has abundance of space for all your toys. "Mayberryish" neighborhood awaits its new family. Main Floor living is perfect for starter home or perfect to retire in and enjoy. Multiple offers expected so please make your strongest offer first.
Location
State UT
County Utah
Area Alpine
Zoning Single-Family
Rooms
Basement Full, Walk-Out Access
Primary Bedroom Level Floor: 1st
Master Bedroom Floor: 1st
Main Level Bedrooms 3
Interior
Interior Features Bath: Master, Closet: Walk-In, Den/Office, Disposal, Gas Log, Range/Oven: Free Stdng.
Heating Gas: Central, Gas: Stove, Wood
Cooling Central Air
Flooring See Remarks, Carpet, Hardwood, Tile
Fireplaces Number 2
Fireplace true
Window Features Blinds,Part
Appliance Ceiling Fan, Dryer, Microwave, Range Hood, Refrigerator, Satellite Dish, Washer
Laundry Electric Dryer Hookup
Exterior
Exterior Feature Storm Doors, Storm Windows
Garage Spaces 2.0
Utilities Available Natural Gas Connected, Electricity Connected, Sewer Connected, Water Connected
Waterfront No
View Y/N Yes
View Mountain(s)
Roof Type Asphalt
Present Use Single Family
Topography Cul-de-Sac, Curb & Gutter, Fenced: Part, Road: Paved, Secluded Yard, Sprinkler: Auto-Full, Terrain, Flat, Terrain: Grad Slope, View: Mountain, Drip Irrigation: Auto-Part, Greywater Collection
Accessibility See Remarks, Accessible Doors, Accessible Electrical and Environmental Controls
Parking Type Rv Parking
Total Parking Spaces 7
Private Pool false
Building
Lot Description Cul-De-Sac, Curb & Gutter, Fenced: Part, Road: Paved, Secluded, Sprinkler: Auto-Full, Terrain: Grad Slope, View: Mountain, Drip Irrigation: Auto-Part, Greywater Collection
Story 2
Sewer Sewer: Connected
Water Culinary, Secondary
Structure Type Aluminum,Asphalt,Brick
New Construction No
Construction Status Blt./Standing
Schools
Elementary Schools Alpine
Middle Schools Timberline
High Schools Lone Peak
School District Alpine
Others
HOA Name Joe Tucker
Senior Community No
Tax ID 52-303-0004
Acceptable Financing Cash, Conventional, FHA
Horse Property No
Listing Terms Cash, Conventional, FHA
Financing Conventional
Read Less Info
Want to know what your home might be worth? Contact us for a FREE valuation!

Our team is ready to help you sell your home for the highest possible price ASAP
Bought with Better Homes and Gardens Real Estate Momentum (Lehi)
GET MORE INFORMATION






