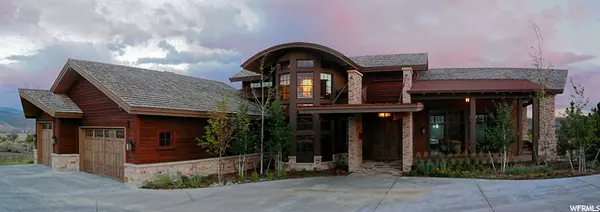For more information regarding the value of a property, please contact us for a free consultation.
Key Details
Sold Price $2,950,000
Property Type Single Family Home
Sub Type Single Family Residence
Listing Status Sold
Purchase Type For Sale
Square Footage 6,345 sqft
Price per Sqft $464
Subdivision Tuhaye
MLS Listing ID 1684084
Sold Date 12/10/20
Bedrooms 4
Full Baths 2
Half Baths 2
Three Quarter Bath 2
Construction Status Blt./Standing
HOA Fees $250/ann
HOA Y/N Yes
Abv Grd Liv Area 3,622
Year Built 2008
Annual Tax Amount $8,671
Lot Size 3.210 Acres
Acres 3.21
Lot Dimensions 0.0x0.0x0.0
Property Description
Social distance your family in opulent style with mountain views in all directions! This is NOT a cheap-built spec-home; it's a refined, artistic, luxury retreat on a ''king of the hill'' lot with extraordinary finishes and obsessive attention to detail. Timeless in style, it's the perfect blend of contemporary architecture (huge windows & soaring ceilings) and timeless mountain interiors (rich woods & natural stone) that's light and bright and inspires happiness. You'll love the flexibility of this floor-plan with an easy main level master suite, guest suites downstairs, and loft, art studio (or 2nd/3rd office), bunk room, 6 bathrooms, large heated garage, and room for future expansion. Extraordinary ridge-top 3.2 acre estate lot creates incredible privacy and protects your Uinta mountain, golf course, Timp, and PC/DV ski resort views. Inviting outdoor areas provide either sun or shade at optimal times of day. Radiant heat keeps your toes warm in winter, stay cool with A/C on all levels, humidifiers & air-handlers keep your air refreshing year-round. Lutron lighting is expandable; security system keeps you safe; distributed audio elevates your mood; covered hot-tub doesn't require show shoveling. With available inventory of high-quality completed homes at Tuhaye so low, some smart value-investor will surely pounce on this opportunity purchase one of Tuhaye's finest homes for >$1M below reproduction cost in one of the preeminent private golf & ski clubs in the world. Well-qualified buyers only, please. Talisker Club membership deposit is included in offered price, but hand-blown glass chandelier in stairwell is not. Sq ft source is house plans.
Location
State UT
County Summit
Area Kamas; Woodland; Marion
Zoning Single-Family
Rooms
Basement Walk-Out Access
Primary Bedroom Level Floor: 1st
Master Bedroom Floor: 1st
Main Level Bedrooms 1
Interior
Interior Features Alarm: Security, Bath: Master, Central Vacuum, Den/Office, Disposal, Gas Log, Great Room, Kitchen: Updated, Oven: Double, Range: Gas, Vaulted Ceilings
Heating Gas: Radiant, Radiant Floor
Cooling Central Air
Flooring Carpet, Hardwood, Cork
Fireplaces Number 4
Equipment Alarm System, Hot Tub
Fireplace true
Window Features Part,Shades
Appliance Dryer, Microwave, Range Hood, Refrigerator, Washer, Water Softener Owned
Exterior
Exterior Feature Balcony, Basement Entrance, Deck; Covered, Double Pane Windows, Entry (Foyer), Walkout
Garage Spaces 3.0
Carport Spaces 1
Community Features Clubhouse
Utilities Available Natural Gas Connected, Electricity Connected, Sewer Connected, Sewer: Public, Water Connected
Amenities Available Biking Trails, Clubhouse, Gated, Golf Course, Fitness Center, Hiking Trails, Insurance, On Site Security, Pet Rules, Picnic Area, Playground, Pool, Sauna, Security, Spa/Hot Tub, Tennis Court(s)
Waterfront No
View Y/N Yes
View Lake, Mountain(s), Valley
Roof Type Metal,Wood
Present Use Single Family
Topography Corner Lot, Road: Paved, Secluded Yard, Sprinkler: Manual-Part, Terrain: Grad Slope, View: Lake, View: Mountain, View: Valley, Drip Irrigation: Auto-Part, Private
Accessibility Accessible Hallway(s), Single Level Living
Total Parking Spaces 10
Private Pool false
Building
Lot Description Corner Lot, Road: Paved, Secluded, Sprinkler: Manual-Part, Terrain: Grad Slope, View: Lake, View: Mountain, View: Valley, Drip Irrigation: Auto-Part, Private
Story 3
Sewer Sewer: Connected, Sewer: Public
Water Culinary
Structure Type Stone,Other
New Construction No
Construction Status Blt./Standing
Schools
Elementary Schools South Summit
Middle Schools South Summit
High Schools South Summit
School District South Summit
Others
HOA Name Trish Waterman
HOA Fee Include Insurance
Senior Community No
Tax ID 00-0020-3650
Security Features Security System
Acceptable Financing Cash, Conventional
Horse Property No
Listing Terms Cash, Conventional
Financing Conventional
Read Less Info
Want to know what your home might be worth? Contact us for a FREE valuation!

Our team is ready to help you sell your home for the highest possible price ASAP
Bought with Summit Sotheby's International Realty
GET MORE INFORMATION






