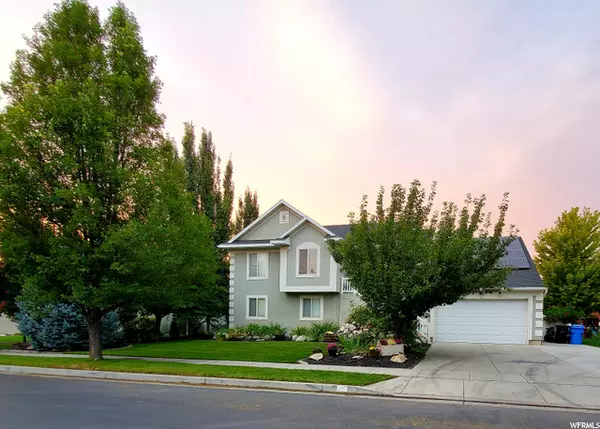For more information regarding the value of a property, please contact us for a free consultation.
Key Details
Sold Price $530,000
Property Type Single Family Home
Sub Type Single Family Residence
Listing Status Sold
Purchase Type For Sale
Square Footage 2,748 sqft
Price per Sqft $192
Subdivision Birnam Woods Ph 1
MLS Listing ID 1700985
Sold Date 10/21/20
Style Stories: 2
Bedrooms 5
Full Baths 3
Construction Status Blt./Standing
HOA Y/N No
Abv Grd Liv Area 1,532
Year Built 2003
Annual Tax Amount $2,900
Lot Size 10,018 Sqft
Acres 0.23
Lot Dimensions 0.0x0.0x0.0
Property Description
Welcome home to your new home in a quiet neighborhood close to shopping, I-15, Legacy Parkway, Golf Course & Walking Path. This 2 story home has everything you need, completely updated 2nd floor (Main Living) Open Kitchen & Dining, vaulted ceilings in the living room, 3 bedrooms, 2 full baths & laundry room. The updated kitchen includes new Samsung GunMetal Appliances with a Gas Stove! Pantry & Kitchen Island make for plenty of storage. The Living room offers a Gas Fireplace and built in Mantle. The Master Bedroom is a huge open concept with a full Master bathroom & walk in closet. Hall bathroom has new vanity, paint & flooring. Fresh paint & flooring throughout the main level, including LVP, carpet & tile. The Walkout first level has a fully functioning kitchen, laundry room, 2 bedrooms, 1 full bathroom & living room, 2 storage closets. Living room is set up with a projector & screen for a theater room! Separate entrance allows for the mother-in-law or Apartment in the basement separated from the main living. The Second Kitchen has new flooring, includes the Fridge, Stove/oven, Microwave, dishwasher. Updated downstairs bathroom has a separated double sink vanity. The 2 car 40' Deep Garage has enough room to park 3 cars comfortably with built in shelving. Motion lighting on the front of the garage. RV parking Pad next to the home makes for plenty of room for all your toys. Sitting on .23 Acres the Landscape has been fully redone with automatic sprinklers throughout makes this yard easy to maintain. Front yard has plenty of trees to make the home feel secluded from neighbors. All the flowers are perennials so your yard will look colorful every year! The backyard offers a fully fenced yard with a 2nd floor Deck off the 2nd level Kitchen, that has been completely repainted. The bottom Covered patio adds to a second area for entertaining! Porch lights have been updated with motion light on the bottom porch & updated deck lighting. The landscape has all been updated, with perennials, fruit trees, & berry bushes. A metal shed hidden on the side of the house adds a place for your yard tools. The play set can stay or go with the house! Plenty of room in the yard to make it your own! Mature trees give plenty of shade for a cool retreat in your backyard on those hot summer days! All this and it includes Solar panels to help keep your power bill low! Country feeling but city living. Great views from your front porch & back deck! Call today to make this your new home! Square footage figures are provided as a courtesy estimate only and were obtained from County record. Buyer is advised to obtain an independent measurement. --
Location
State UT
County Davis
Area Bntfl; Nsl; Cntrvl; Wdx; Frmtn
Zoning Single-Family
Rooms
Basement Daylight, Full, Walk-Out Access
Primary Bedroom Level Floor: 1st
Master Bedroom Floor: 1st
Main Level Bedrooms 3
Interior
Interior Features Alarm: Fire, Basement Apartment, Bath: Master, Closet: Walk-In, Disposal, Kitchen: Second, Kitchen: Updated, Mother-in-Law Apt., Oven: Gas, Range: Gas, Range/Oven: Free Stdng.
Heating See Remarks, Forced Air, Gas: Central
Cooling Central Air, Active Solar
Flooring Carpet, Hardwood, Tile, Vinyl
Fireplaces Number 1
Equipment Play Gym, Storage Shed(s), Swing Set, Window Coverings, Projector
Fireplace true
Window Features Blinds
Appliance Ceiling Fan, Microwave, Refrigerator
Laundry Electric Dryer Hookup, Gas Dryer Hookup
Exterior
Exterior Feature Basement Entrance, Bay Box Windows, Double Pane Windows, Entry (Foyer), Out Buildings, Patio: Covered, Sliding Glass Doors, Storm Doors, Walkout, Patio: Open
Garage Spaces 2.0
Utilities Available Natural Gas Connected, Electricity Connected, Sewer Connected, Sewer: Public, Water Connected
Waterfront No
View Y/N Yes
View Mountain(s), Valley
Roof Type Asphalt
Present Use Single Family
Topography Curb & Gutter, Fenced: Part, Road: Paved, Secluded Yard, Sidewalks, Sprinkler: Auto-Full, Terrain, Flat, View: Mountain, View: Valley
Accessibility Accessible Doors, Accessible Hallway(s), Accessible Electrical and Environmental Controls, Accessible Kitchen Appliances
Porch Covered, Patio: Open
Parking Type Parking: Uncovered, Rv Parking
Total Parking Spaces 6
Private Pool false
Building
Lot Description Curb & Gutter, Fenced: Part, Road: Paved, Secluded, Sidewalks, Sprinkler: Auto-Full, View: Mountain, View: Valley
Faces South
Story 2
Sewer Sewer: Connected, Sewer: Public
Water Culinary, Irrigation: Pressure, Secondary
Structure Type Asphalt,Stucco
New Construction No
Construction Status Blt./Standing
Schools
Elementary Schools West Bountiful
Middle Schools Bountiful
High Schools Viewmont
School District Davis
Others
Senior Community No
Tax ID 06-222-0121
Security Features Fire Alarm
Acceptable Financing Cash, Conventional, FHA, VA Loan
Horse Property No
Listing Terms Cash, Conventional, FHA, VA Loan
Financing Conventional
Read Less Info
Want to know what your home might be worth? Contact us for a FREE valuation!

Our team is ready to help you sell your home for the highest possible price ASAP
Bought with NextHome Navigator
GET MORE INFORMATION






