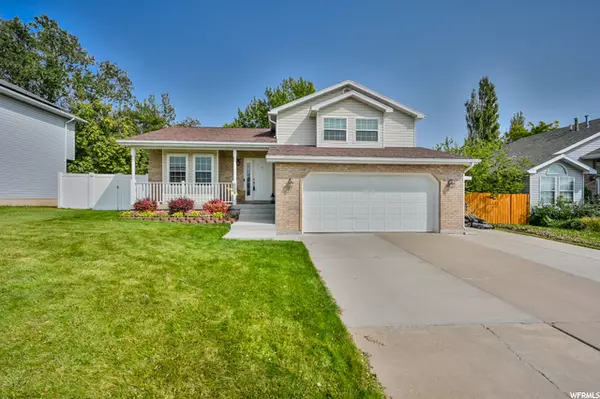For more information regarding the value of a property, please contact us for a free consultation.
Key Details
Sold Price $375,000
Property Type Single Family Home
Sub Type Single Family Residence
Listing Status Sold
Purchase Type For Sale
Square Footage 2,231 sqft
Price per Sqft $168
Subdivision Chapel Hill
MLS Listing ID 1702026
Sold Date 10/09/20
Style Tri/Multi-Level
Bedrooms 5
Full Baths 2
Three Quarter Bath 1
Construction Status Blt./Standing
HOA Y/N No
Abv Grd Liv Area 1,585
Year Built 1990
Annual Tax Amount $787
Lot Size 6,098 Sqft
Acres 0.14
Lot Dimensions 0.0x0.0x0.0
Property Description
Welcome to this delightful home with upgrades at every turn. You will love the cozy formal living room which leads to dining and kitchen with tile floors, new cabinets, granite countertops, stainless steel appliances and two pantries. Open floor plan to spacious family room with wainscot and french doors to backyard. Your romantic master suite boasts vaulted ceiling, large closet with organizer, and recently updated bath with tile and granite. Two additional bedrooms with closet organizers and ceiling fans and full bath complete the upper level. Lower level offers two more bedrooms, roomy bath with deep tub and radiant heated floor. Plenty of storage in laundry room. Note private shady patio, large shed and triple pane windows. OWNER/AGENT
Location
State UT
County Davis
Area Kaysville; Fruit Heights; Layton
Zoning Single-Family
Direction Antelope Dr, from round about right on Church Street, left on 2125 N
Rooms
Basement Partial
Primary Bedroom Level Floor: 2nd
Master Bedroom Floor: 2nd
Interior
Interior Features Bath: Master, Disposal, French Doors, Kitchen: Updated, Range/Oven: Free Stdng., Granite Countertops
Heating Electric, Gas: Central, Radiant Floor
Cooling Central Air
Flooring Carpet, Tile
Equipment Alarm System, Storage Shed(s), Window Coverings
Fireplace false
Window Features Blinds,Drapes
Appliance Ceiling Fan, Microwave, Refrigerator
Laundry Electric Dryer Hookup, Gas Dryer Hookup
Exterior
Exterior Feature Awning(s), Triple Pane Windows, Patio: Open
Garage Spaces 2.0
Carport Spaces 1
Utilities Available Natural Gas Connected, Electricity Connected, Sewer Connected, Water Connected
Waterfront No
View Y/N No
Roof Type Asphalt
Present Use Single Family
Topography Curb & Gutter, Fenced: Full, Sidewalks, Sprinkler: Auto-Full, Terrain, Flat
Porch Patio: Open
Parking Type Covered, Rv Parking
Total Parking Spaces 7
Private Pool false
Building
Lot Description Curb & Gutter, Fenced: Full, Sidewalks, Sprinkler: Auto-Full
Story 3
Sewer Sewer: Connected
Water Culinary
Structure Type Aluminum,Asphalt,Brick
New Construction No
Construction Status Blt./Standing
Schools
Elementary Schools Adams
Middle Schools North Layton
High Schools Northridge
School District Davis
Others
Senior Community No
Tax ID 09-159-0145
Ownership Agent Owned
Acceptable Financing Cash, Conventional
Horse Property No
Listing Terms Cash, Conventional
Financing Conventional
Read Less Info
Want to know what your home might be worth? Contact us for a FREE valuation!

Our team is ready to help you sell your home for the highest possible price ASAP
Bought with Century 21 Everest
GET MORE INFORMATION






