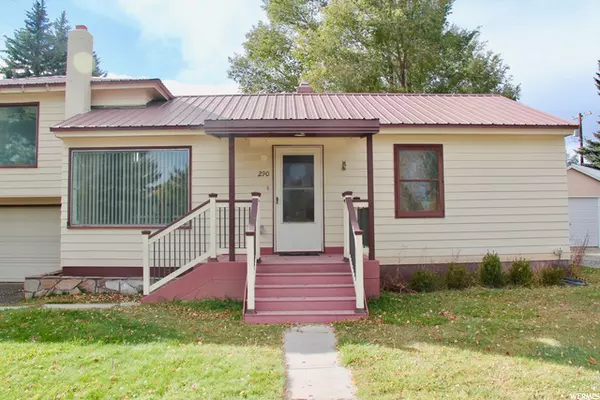For more information regarding the value of a property, please contact us for a free consultation.
Key Details
Sold Price $185,400
Property Type Single Family Home
Sub Type Single Family Residence
Listing Status Sold
Purchase Type For Sale
Square Footage 1,976 sqft
Price per Sqft $93
Subdivision Lakeview
MLS Listing ID 1708317
Sold Date 01/15/21
Style Stories: 2
Bedrooms 4
Full Baths 1
Three Quarter Bath 1
Construction Status Blt./Standing
HOA Y/N No
Abv Grd Liv Area 1,228
Year Built 1952
Annual Tax Amount $1,348
Lot Size 7,405 Sqft
Acres 0.17
Lot Dimensions 0.0x0.0x0.0
Property Description
What a deal! This 1,976 sq. ft. home with 4 beds, 2 baths on .17 acres is the perfect home for those wanting to be located in the center of town within a serene neighborhood. Featuring ample natural lighting throughout, custom built-ins, SO MUCH STORAGE SPACE, upgraded bathrooms, fully fenced backyard, attached 2 car garage with workbench, new paint, newer flooring, a brand new front porch with TREX decking, cold storage room... the list goes on! Plus, no neighbors across the street so it has beautiful views from the oversized windows on the front of the home! Make this house your home today!
Location
State ID
County Caribou
Area Storey
Zoning Single-Family
Direction From 2nd South, turn onto 2nd Street West, house will be on the right.
Rooms
Other Rooms Workshop
Basement Full
Main Level Bedrooms 2
Interior
Interior Features Den/Office, Range/Oven: Free Stdng.
Heating Forced Air, Gas: Central, Wood
Cooling Central Air
Flooring Carpet, Tile, Vinyl
Fireplaces Number 1
Equipment Window Coverings, Wood Stove, Workbench
Fireplace true
Window Features Blinds,Shades
Appliance Refrigerator, Water Softener Owned
Exterior
Exterior Feature Lighting
Garage Spaces 2.0
Utilities Available Natural Gas Connected, Electricity Connected, Sewer Connected, Sewer: Public, Water Connected
Waterfront No
View Y/N No
Roof Type Metal
Present Use Single Family
Topography Fenced: Full, Road: Paved, Sidewalks, Terrain, Flat
Total Parking Spaces 2
Private Pool false
Building
Lot Description Fenced: Full, Road: Paved, Sidewalks
Story 3
Sewer Sewer: Connected, Sewer: Public
Water Culinary
Structure Type Other
New Construction No
Construction Status Blt./Standing
Schools
Elementary Schools Thirkill
Middle Schools Tigert
High Schools Soda Springs
School District Soda Springs Joint
Others
Senior Community No
Tax ID 015008005010
Acceptable Financing Cash, Conventional, FHA, VA Loan
Horse Property No
Listing Terms Cash, Conventional, FHA, VA Loan
Financing USDA
Read Less Info
Want to know what your home might be worth? Contact us for a FREE valuation!

Our team is ready to help you sell your home for the highest possible price ASAP
Bought with Guardian Realty LLC
GET MORE INFORMATION






