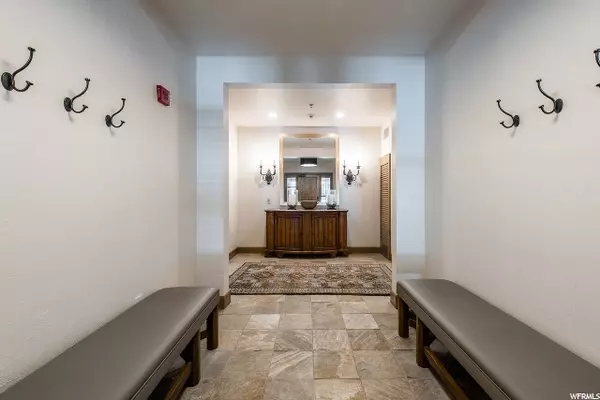For more information regarding the value of a property, please contact us for a free consultation.
Key Details
Sold Price $4,000,000
Property Type Condo
Sub Type Condominium
Listing Status Sold
Purchase Type For Sale
Square Footage 3,775 sqft
Price per Sqft $1,059
Subdivision Stein Eriksen Lodge
MLS Listing ID 1661134
Sold Date 12/29/20
Style Condo; Top Level
Bedrooms 3
Full Baths 5
Construction Status Blt./Standing
HOA Fees $3,873/mo
HOA Y/N Yes
Abv Grd Liv Area 3,775
Year Built 2001
Annual Tax Amount $22,226
Lot Dimensions 0.0x0.0x0.0
Property Description
Luxury 3-Bedroom Plus Loft En-Suite Bedroom with Deer Valley Ski Run Views This large, unique and spacious 3-bedroom, plus Loft floor-plan lives like a townhome at Stein Eriksen Lodge and sleeps 12 comfortably with plenty of room for family and friends to spread out. The Master Suite features a 4th en-suite bedroom in the Loft that overlooks the Living Room and Dining area where one can enjoy one of the largest panoramic views towards Deer Valley ski runs and Empire Pass with floor-to ceiling windows, vaulted ceilings throughout and hot tub on the oversized deck. Two additional lock-outs have been completely updated and complement the efficient layout. Located in the prized 3rd phase at Stein Eriksen Lodge. Listing information, including square footage is for marketing purposes, buyer should independently verify. PLEASE FOLLOW SAFE COVID-19 HYGENE PRACTICES. MASKS ARE REQUIRED TO ENTER THE HOME.
Location
State UT
County Summit
Area Park City; Deer Valley
Rooms
Basement None
Main Level Bedrooms 3
Interior
Interior Features Bar: Dry, Bath: Master, Bath: Sep. Tub/Shower, Closet: Walk-In, Disposal, Gas Log, Great Room, Jetted Tub, Range: Gas, Range/Oven: Free Stdng., Vaulted Ceilings, Instantaneous Hot Water, Granite Countertops
Heating Forced Air
Cooling Central Air
Flooring Carpet, Stone, Tile, Travertine
Fireplaces Number 4
Equipment Hot Tub, Window Coverings
Fireplace true
Window Features Drapes
Appliance Dryer, Microwave, Refrigerator, Washer
Exterior
Exterior Feature Balcony, Deck; Covered, Double Pane Windows, Entry (Foyer), Lighting, Secured Building, Secured Parking
Pool Heated, In Ground, With Spa
Utilities Available Natural Gas Connected, Electricity Connected, Sewer: Public, Water Connected
Amenities Available Biking Trails, Cable TV, Concierge, Fire Pit, Gas, Hiking Trails, Insurance, Maintenance, On Site Security, Management, Pets Not Permitted, Pool, Security, Sewer Paid, Snow Removal, Spa/Hot Tub, Storage, Trash, Water
Waterfront No
View Y/N Yes
View Mountain(s)
Roof Type Composition
Present Use Residential
Topography See Remarks, Road: Paved, Sidewalks, Sprinkler: Auto-Full, Terrain, Flat, View: Mountain
Parking Type Covered, Secured
Total Parking Spaces 1
Private Pool true
Building
Lot Description See Remarks, Road: Paved, Sidewalks, Sprinkler: Auto-Full, View: Mountain
Story 1
Sewer Sewer: Public
Water Culinary
Structure Type Stone,Stucco,Other
New Construction No
Construction Status Blt./Standing
Schools
Elementary Schools Mcpolin
Middle Schools Treasure Mt
High Schools Park City
School District Park City
Others
HOA Name Mark Lundskog
HOA Fee Include Cable TV,Gas Paid,Insurance,Maintenance Grounds,Sewer,Trash,Water
Senior Community No
Tax ID SEK-3-S-7
Acceptable Financing Cash, Conventional
Horse Property No
Listing Terms Cash, Conventional
Financing Conventional
Read Less Info
Want to know what your home might be worth? Contact us for a FREE valuation!

Our team is ready to help you sell your home for the highest possible price ASAP
Bought with Stein Eriksen Realty Group LLC
GET MORE INFORMATION






