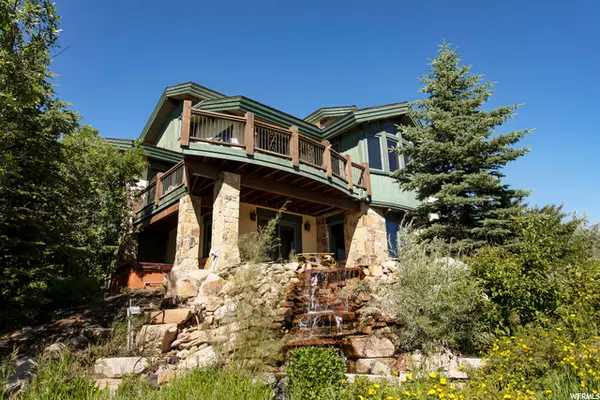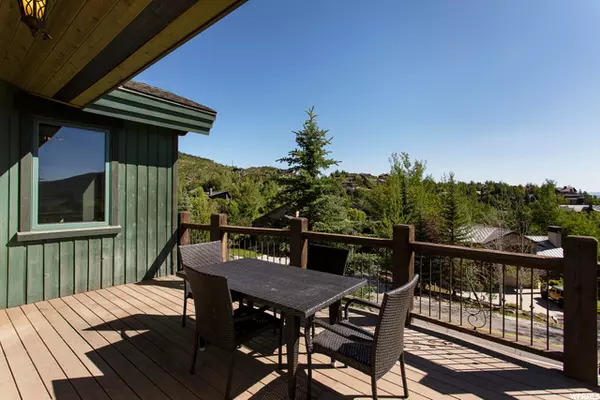For more information regarding the value of a property, please contact us for a free consultation.
Key Details
Sold Price $2,300,000
Property Type Single Family Home
Sub Type Single Family Residence
Listing Status Sold
Purchase Type For Sale
Square Footage 5,908 sqft
Price per Sqft $389
Subdivision Cedar Draw
MLS Listing ID 1685928
Sold Date 02/10/21
Style Tri/Multi-Level
Bedrooms 5
Full Baths 4
Three Quarter Bath 1
Construction Status Blt./Standing
HOA Fees $58/ann
HOA Y/N Yes
Abv Grd Liv Area 3,399
Year Built 2009
Annual Tax Amount $16,152
Lot Size 0.430 Acres
Acres 0.43
Lot Dimensions 0.0x0.0x0.0
Property Description
No detail missed in this timeless home. The main floor living floor plan includes sweeping views and generous gathering spaces that flow out onto the dining deck. The quality of construction on this home will provide for years of low maintenance- Cold roof provides energy efficiency as well as extends the life of the roofing materials. Domestic solar hot water, outstanding southern exposure, radiant and forced heat systems, R-50 insulation, the list goes on and on in the Green Built home. Luxurious finishes that warm the soul are enhanced with 4 beautiful fireplaces. Nestled between the world-renowned Olympic Winter Sports Park and the Park City Canyons Ski Resort, the popular Sun Peak neighborhood is within walking distance of schools, churches and world class hiking and biking trails. It is convenient to both shopping and skiing and its access to Salt Lake City is attractive to commuters. The mostly full-time residential community enjoys the Sun Peak Community Center, one of the best valued amenities in Park City. This rec center has a gym, swimming pool, tennis courts and spacious meeting area with kitchen. Some photos seen are virtually staged.
Location
State UT
County Summit
Area Park City; Kimball Jct; Smt Pk
Zoning Single-Family
Rooms
Basement Full, Walk-Out Access
Primary Bedroom Level Floor: 1st
Master Bedroom Floor: 1st
Main Level Bedrooms 2
Interior
Interior Features Alarm: Security, Bar: Wet, Central Vacuum, Closet: Walk-In, Den/Office, Disposal, Jetted Tub, Oven: Gas, Range/Oven: Free Stdng., Vaulted Ceilings, Granite Countertops
Heating Gas: Central, Gas: Radiant, Passive Solar, Radiant Floor
Cooling Central Air
Flooring Carpet, Hardwood, Marble
Fireplaces Number 4
Fireplaces Type Fireplace Equipment, Insert
Equipment Alarm System, Fireplace Equipment, Fireplace Insert
Fireplace true
Window Features Part,Shades
Appliance Ceiling Fan, Microwave, Refrigerator, Water Softener Owned
Laundry Gas Dryer Hookup
Exterior
Exterior Feature Double Pane Windows, Lighting, Porch: Open, Walkout
Garage Spaces 3.0
Community Features Clubhouse
Utilities Available Natural Gas Connected, Electricity Connected, Sewer Connected, Sewer: Public, Water Connected
Amenities Available Clubhouse, Hiking Trails, Maintenance, Pool, Tennis Court(s)
Waterfront No
View Y/N Yes
View Mountain(s), Valley
Roof Type Asphalt,Composition
Present Use Single Family
Topography Corner Lot, Cul-de-Sac, Road: Paved, Sprinkler: Auto-Full, Terrain: Grad Slope, View: Mountain, View: Valley
Porch Porch: Open
Total Parking Spaces 6
Private Pool true
Building
Lot Description Corner Lot, Cul-De-Sac, Road: Paved, Sprinkler: Auto-Full, Terrain: Grad Slope, View: Mountain, View: Valley
Story 3
Sewer Sewer: Connected, Sewer: Public
Water Culinary
Structure Type Cedar,Stone,Stucco
New Construction No
Construction Status Blt./Standing
Schools
Elementary Schools Mcpolin
Middle Schools Treasure Mt
High Schools Park City
School District Park City
Others
HOA Name Teresa Wharton
HOA Fee Include Maintenance Grounds
Senior Community No
Tax ID CDW-4
Security Features Security System
Acceptable Financing Cash, Conventional
Horse Property No
Listing Terms Cash, Conventional
Financing Conventional
Read Less Info
Want to know what your home might be worth? Contact us for a FREE valuation!

Our team is ready to help you sell your home for the highest possible price ASAP
Bought with Berkshire Hathaway HomeServices Utah Properties (Saddleview)
GET MORE INFORMATION






