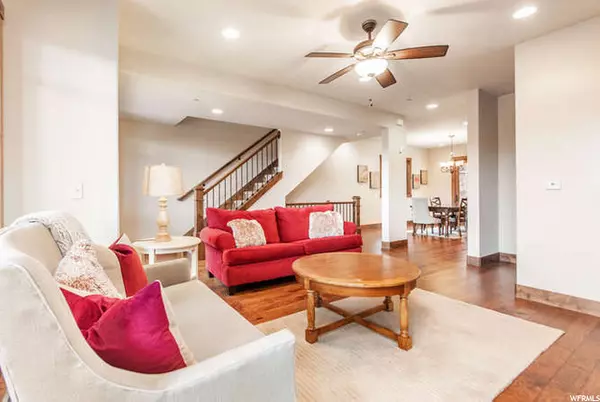For more information regarding the value of a property, please contact us for a free consultation.
Key Details
Sold Price $1,990,000
Property Type Condo
Sub Type Condominium
Listing Status Sold
Purchase Type For Sale
Square Footage 3,860 sqft
Price per Sqft $515
Subdivision Fairway Springs
MLS Listing ID 1717682
Sold Date 02/11/21
Style Townhouse; Row-mid
Bedrooms 4
Full Baths 1
Half Baths 1
Three Quarter Bath 2
Construction Status Blt./Standing
HOA Fees $1,330/qua
HOA Y/N Yes
Abv Grd Liv Area 3,860
Year Built 2013
Annual Tax Amount $16,559
Lot Size 1,742 Sqft
Acres 0.04
Lot Dimensions 0.0x0.0x0.0
Property Description
You're going to fall in love with this luxurious condo located in a ski and golf community overlooking Park City, Utah. Enjoy the privacy of this condo tucked between two golf fairways on a quiet cul-de-sac with 360 degree mountain views. You'll appreciate year round recreation just minutes from home- like world-renowned hiking and biking trails nearby, incredible golf, and direct access to unparalleled top rated Utah Skiing and snowboarding via The Waldorf Gondola in Canyons Village at Park City Mountain Resort and Park City Farmers Market in the summer. The floor plan was designed to capture the incredible views of the valley and Uinta Mountains; with large oversized windows and vaulted ceilings you'll love how spacious and open the floor plan feels. In the winter months, cozy up by either fireplace, or soak in your private hot tub. Entertain family and friends on your private balconies; in your large gourmet kitchen complete with high-end appliances: 48" Thermador Gas cooktop, double ovens and oversized fridge. The large master suite is complete with his and her closets, dual vanity, private balcony, large soaking jetted tub, separate walk-in shower, and double sided fireplace to enjoy from the comfort of your bedroom and bathroom. Enjoy as a year-round residence or a luxurious vacation rental. Call to schedule a private tour today! Buyer/Buyer's agent to verify all information.
Location
State UT
County Summit
Area Park City; Kimball Jct; Smt Pk
Zoning Single-Family
Rooms
Basement None
Primary Bedroom Level Floor: 3rd
Master Bedroom Floor: 3rd
Interior
Interior Features Bath: Master, Bath: Sep. Tub/Shower, Closet: Walk-In, Disposal, Jetted Tub, Oven: Double, Oven: Wall, Range: Countertop, Range: Gas, Vaulted Ceilings, Granite Countertops
Heating Forced Air, Gas: Central
Cooling Central Air
Flooring Carpet, Hardwood, Tile
Fireplaces Number 2
Equipment Hot Tub
Fireplace true
Window Features Blinds,Drapes
Appliance Dryer, Refrigerator, Washer
Laundry Electric Dryer Hookup
Exterior
Exterior Feature Balcony, Deck; Covered, Double Pane Windows, Lighting, Patio: Covered, Sliding Glass Doors
Garage Spaces 2.0
Utilities Available Natural Gas Connected, Electricity Connected, Sewer Connected, Water Connected
Amenities Available Other, Maintenance, Pets Permitted, Snow Removal, Water
Waterfront No
View Y/N Yes
View Mountain(s), Valley
Roof Type Asphalt
Present Use Residential
Topography Cul-de-Sac, Curb & Gutter, Road: Paved, Sprinkler: Auto-Full, Terrain: Mountain, View: Mountain, View: Valley, Adjacent to Golf Course, Private
Porch Covered
Total Parking Spaces 2
Private Pool false
Building
Lot Description Cul-De-Sac, Curb & Gutter, Road: Paved, Sprinkler: Auto-Full, Terrain: Mountain, View: Mountain, View: Valley, Near Golf Course, Private
Faces East
Story 3
Sewer Sewer: Connected
Water Culinary
Structure Type Stucco
New Construction No
Construction Status Blt./Standing
Schools
Elementary Schools Parley'S Park
Middle Schools Treasure Mt
High Schools Park City
School District Park City
Others
HOA Name John Poynton
HOA Fee Include Maintenance Grounds,Water
Senior Community No
Tax ID FSSGV-C-2/FSSGV-C-3
Acceptable Financing Cash, Conventional
Horse Property No
Listing Terms Cash, Conventional
Financing Conventional
Read Less Info
Want to know what your home might be worth? Contact us for a FREE valuation!

Our team is ready to help you sell your home for the highest possible price ASAP
Bought with KW Park City Keller Williams Real Estate
GET MORE INFORMATION






