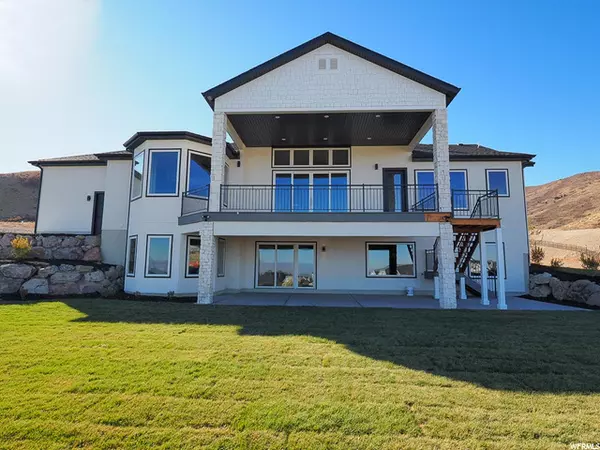For more information regarding the value of a property, please contact us for a free consultation.
Key Details
Sold Price $1,130,050
Property Type Single Family Home
Sub Type Single Family Residence
Listing Status Sold
Purchase Type For Sale
Square Footage 5,068 sqft
Price per Sqft $222
Subdivision Step Rock Estates
MLS Listing ID 1676059
Sold Date 02/16/21
Style Rambler/Ranch
Bedrooms 6
Full Baths 4
Half Baths 1
Construction Status Blt./Standing
HOA Fees $135/mo
HOA Y/N Yes
Abv Grd Liv Area 2,465
Year Built 2020
Annual Tax Amount $3,663
Lot Size 0.410 Acres
Acres 0.41
Lot Dimensions 0.0x0.0x0.0
Property Description
Just completed custom home ready for its new owner! Located in gates community of Step Rock Estates; Fully finished rambler with ample space for everyone! Beautiful open floor plan; Black stacked stone feature wall gives the entry a sense of elegance w private office complete w coffered ceilings and custom built in cabinetry; gourmet kitchen w hidden butler's pantry containing cabinetry, power, shelving, and Costco door; high end appliances include Wolf gas range w ornamental, vented hood and double doored refrigerator; oversized island, and custom breakfast nook with sweeping valley views; spacious family room w stacked stone fireplace and built in cabinetry, double slider patio doors opening to massive deck overlooking panoramic view of the city and mountains with staircase access to fully finished yard; master suite with private entrance to deck, double sinks, freestanding tub and euro shower plus enormous walk in closet; large laundry w/ sink and mudroom; elegant 3 toned paint; smart home technology including wifi thermostat and prewired hotspots; Basement boasts 9 ft ceilings; oversized family room with add'l slider doors to patio, wet bar and walkout entrance; additional 3 bedrooms including a junior suite; oversized 3 car garage with epoxy finished floors; RV parking and pristine landscaping of entire yard will make this the perfect home ready for a new owner!
Location
State UT
County Salt Lake
Area Wj; Sj; Rvrton; Herriman; Bingh
Zoning Single-Family
Rooms
Basement Entrance, Full, Walk-Out Access
Primary Bedroom Level Floor: 1st
Master Bedroom Floor: 1st
Main Level Bedrooms 3
Interior
Interior Features Bath: Master, Bath: Sep. Tub/Shower, Closet: Walk-In, Den/Office, Disposal, Floor Drains, Gas Log, Oven: Double, Range: Countertop, Range: Gas, Vaulted Ceilings, Granite Countertops
Cooling Central Air
Flooring Carpet, Hardwood, Tile
Fireplaces Number 2
Fireplaces Type Insert
Equipment Fireplace Insert
Fireplace true
Window Features None
Appliance Ceiling Fan, Microwave, Range Hood, Refrigerator
Laundry Gas Dryer Hookup
Exterior
Exterior Feature Balcony, Basement Entrance, Bay Box Windows, Deck; Covered, Double Pane Windows, Entry (Foyer), Lighting, Patio: Covered, Sliding Glass Doors, Storm Windows, Walkout
Garage Spaces 3.0
Utilities Available Natural Gas Connected, Electricity Connected, Sewer Connected, Water Connected
Amenities Available Gated, Snow Removal
Waterfront No
View Y/N Yes
View Mountain(s), Valley
Roof Type Asphalt
Present Use Single Family
Topography Cul-de-Sac, Curb & Gutter, Road: Paved, Sidewalks, Sprinkler: Auto-Full, Terrain: Grad Slope, View: Mountain, View: Valley, Drip Irrigation: Auto-Full
Accessibility Accessible Hallway(s)
Porch Covered
Parking Type Rv Parking
Total Parking Spaces 3
Private Pool false
Building
Lot Description Cul-De-Sac, Curb & Gutter, Road: Paved, Sidewalks, Sprinkler: Auto-Full, Terrain: Grad Slope, View: Mountain, View: Valley, Drip Irrigation: Auto-Full
Faces West
Story 2
Sewer Sewer: Connected
Water Culinary
Structure Type Asphalt,Cedar,Stone,Stucco,Cement Siding
New Construction No
Construction Status Blt./Standing
Schools
Elementary Schools Blackridge
Middle Schools South Hills
School District Jordan
Others
HOA Name Logan Watson
Senior Community No
Tax ID 32-13-226-003
Acceptable Financing Cash, Conventional, VA Loan
Horse Property No
Listing Terms Cash, Conventional, VA Loan
Financing Conventional
Read Less Info
Want to know what your home might be worth? Contact us for a FREE valuation!

Our team is ready to help you sell your home for the highest possible price ASAP
Bought with NON-MLS
GET MORE INFORMATION






