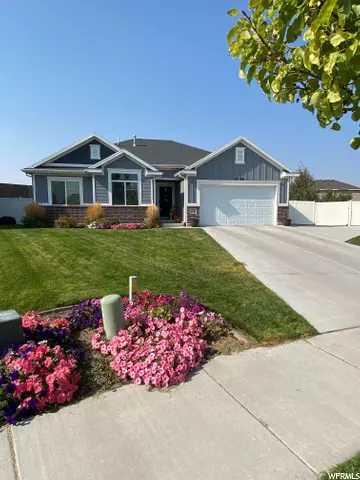For more information regarding the value of a property, please contact us for a free consultation.
Key Details
Sold Price $590,000
Property Type Single Family Home
Sub Type Single Family Residence
Listing Status Sold
Purchase Type For Sale
Square Footage 3,270 sqft
Price per Sqft $180
Subdivision Western Springs Subd
MLS Listing ID 1719763
Sold Date 02/19/21
Style Rambler/Ranch
Bedrooms 5
Full Baths 3
Construction Status Blt./Standing
HOA Y/N No
Abv Grd Liv Area 1,635
Year Built 2013
Annual Tax Amount $3,101
Lot Size 10,454 Sqft
Acres 0.24
Lot Dimensions 0.0x0.0x0.0
Property Description
This beautifully finished and immaculately maintained home sits at the end of a friendly cul-de-sac in Western Springs; conveniently located near the new Mountain View Village shopping center, and very accessibly placed between the Corridor and Bangerter Highway. This completely finished home sits on a large, flat .24 acre lot, ideal for families and entertainment; including a fully fenced backyard, shed, sandbox, and garden space. Vaulted ceilings throughout the main living spaces and bedrooms make this open rambler concept come to life. With the master suite located in its' own corner of the home, it provides ample privacy and relaxation. Separate laundry room located right off the master suite. With three bedrooms on the main floor, two bedrooms in the basement, three full bathrooms, and 2 large living spaces, this home can accommodate a large family or a lot of visitors. Stunning hardwood flooring, recently replaced carpet, beautiful wall treatment finishing's, a water softening system, ample windows for natural lighting, and a large cement patio out back are a few note worthy items worth mentioning. The basement was newly finished in 2019, with custom finishes and a very spacious great room. Two large, separate storage rooms with sturdy shelving ideal for organization. A playhouse built under the stairs and two large sliding barn doors give it charm and character. This home has been completely free of pets and smoking, with minimal wear and tear. Come check it out for yourself! Buyer is encouraged to get a professional estimated square footage.
Location
State UT
County Salt Lake
Area Wj; Sj; Rvrton; Herriman; Bingh
Zoning Single-Family
Rooms
Basement Full
Primary Bedroom Level Floor: 1st
Master Bedroom Floor: 1st
Main Level Bedrooms 3
Interior
Interior Features Alarm: Fire, Alarm: Security, Bath: Master, Bath: Sep. Tub/Shower, Closet: Walk-In, Disposal, Great Room, Vaulted Ceilings, Granite Countertops
Heating Gas: Central
Cooling Central Air
Flooring Carpet, Hardwood, Tile
Fireplaces Number 1
Equipment Alarm System, Storage Shed(s), Window Coverings
Fireplace true
Window Features Blinds
Appliance Ceiling Fan, Portable Dishwasher, Microwave, Range Hood, Water Softener Owned
Laundry Electric Dryer Hookup
Exterior
Exterior Feature Lighting, Patio: Open
Garage Spaces 2.0
Utilities Available Natural Gas Connected, Electricity Connected, Sewer Connected, Water Connected
Waterfront No
View Y/N Yes
View Mountain(s), Valley
Roof Type Asphalt
Present Use Single Family
Topography Cul-de-Sac, Curb & Gutter, Fenced: Full, Road: Paved, Secluded Yard, Sidewalks, Sprinkler: Auto-Full, View: Mountain, View: Valley, Private
Accessibility Accessible Electrical and Environmental Controls, Accessible Kitchen Appliances, Fully Accessible, Single Level Living
Porch Patio: Open
Total Parking Spaces 2
Private Pool false
Building
Lot Description Cul-De-Sac, Curb & Gutter, Fenced: Full, Road: Paved, Secluded, Sidewalks, Sprinkler: Auto-Full, View: Mountain, View: Valley, Private
Faces Southeast
Story 2
Sewer Sewer: Connected
Water Culinary, Secondary
Structure Type Brick,Stucco,Cement Siding
New Construction No
Construction Status Blt./Standing
Schools
Elementary Schools Midas Creek
Middle Schools South Hills
High Schools Riverton
School District Jordan
Others
Senior Community No
Tax ID 27-31-154-022
Security Features Fire Alarm,Security System
Horse Property No
Financing Conventional
Read Less Info
Want to know what your home might be worth? Contact us for a FREE valuation!

Our team is ready to help you sell your home for the highest possible price ASAP
Bought with Woodley Real Estate
GET MORE INFORMATION






