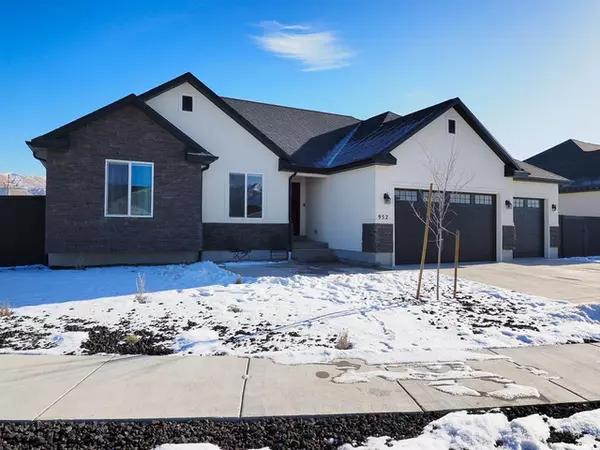For more information regarding the value of a property, please contact us for a free consultation.
Key Details
Sold Price $490,000
Property Type Single Family Home
Sub Type Single Family Residence
Listing Status Sold
Purchase Type For Sale
Square Footage 3,364 sqft
Price per Sqft $145
Subdivision Sage Park Phase A Pl
MLS Listing ID 1719020
Sold Date 02/19/21
Style Rambler/Ranch
Bedrooms 3
Full Baths 3
Construction Status Blt./Standing
HOA Y/N No
Abv Grd Liv Area 1,680
Year Built 2020
Annual Tax Amount $948
Lot Size 10,018 Sqft
Acres 0.23
Lot Dimensions 0.0x0.0x0.0
Property Description
Just built and gently lived in 2020 Eagle Mountain rambler. Don't wait to build when you can move in right away. This home has so many upgrades that at this price this home is a home-run. Features include: 3,364 sq ft, 3 bedrooms, 3 bathrooms, 3 car garage (doors controlled by your phone), upgraded solid core doors ($3,000 upgrade), and a beautiful premium lot. The upgraded kitchen has 42" cabinets, all soft close hinges, quartz countertops, subway tile backsplash, extended island, upgraded sink, black stainless appliances, and a gas range. The main floor has luxury vinyl wood plank flooring, laundry, mudroom with built ins, and an open concept. Owners bathroom has a huge walk in closet, separate tub & tiled shower with euro glass, and dual sinks. Large owners bedroom with vaulted ceilings. Other interior upgrades include: ecobee thermostat, upgraded lighting package, upgraded plumbing fixtures, soft close in bathrooms, roller shade blinds, led can lights, sound proof insulation, insulated garage doors, water softener, reverse osmosis to fridge, cold storage, and ring door bell. Xeriscaping front yard with drip lines, custom front and back patio, fully fenced yard with no neighbors to the rear, large 16 ft wide RV parking with 10 ft gate. A must see.
Location
State UT
County Utah
Area Am Fork; Hlnd; Lehi; Saratog.
Zoning Single-Family
Rooms
Basement Full
Primary Bedroom Level Floor: 1st
Master Bedroom Floor: 1st
Main Level Bedrooms 3
Interior
Interior Features Bath: Master, Bath: Sep. Tub/Shower, Closet: Walk-In, Disposal, Great Room, Range: Gas, Vaulted Ceilings
Heating Forced Air, Gas: Central
Cooling Central Air
Flooring Carpet, Linoleum
Fireplace false
Window Features Full,Shades
Appliance Ceiling Fan, Trash Compactor, Microwave, Refrigerator, Water Softener Owned
Exterior
Exterior Feature Lighting, Sliding Glass Doors, Patio: Open
Garage Spaces 3.0
Utilities Available Natural Gas Connected, Electricity Connected, Sewer Connected, Sewer: Public, Water Connected
Waterfront No
View Y/N Yes
View Mountain(s)
Roof Type Asphalt
Present Use Single Family
Topography Corner Lot, Curb & Gutter, Fenced: Full, Road: Paved, Sidewalks, Sprinkler: Auto-Full, Terrain, Flat, View: Mountain, Drip Irrigation: Auto-Full
Accessibility Single Level Living
Porch Patio: Open
Parking Type Covered, Rv Parking
Total Parking Spaces 7
Private Pool false
Building
Lot Description Corner Lot, Curb & Gutter, Fenced: Full, Road: Paved, Sidewalks, Sprinkler: Auto-Full, View: Mountain, Drip Irrigation: Auto-Full
Faces West
Story 2
Sewer Sewer: Connected, Sewer: Public
Water Culinary
Structure Type Asphalt,Stone,Stucco
New Construction No
Construction Status Blt./Standing
Schools
Elementary Schools Mountain Trails
Middle Schools Frontier
High Schools Cedar Valley High School
School District Alpine
Others
Senior Community No
Tax ID 66-693-0320
Acceptable Financing Cash, Conventional, FHA, VA Loan
Horse Property No
Listing Terms Cash, Conventional, FHA, VA Loan
Financing Conventional
Read Less Info
Want to know what your home might be worth? Contact us for a FREE valuation!

Our team is ready to help you sell your home for the highest possible price ASAP
Bought with Woodley Real Estate
GET MORE INFORMATION






