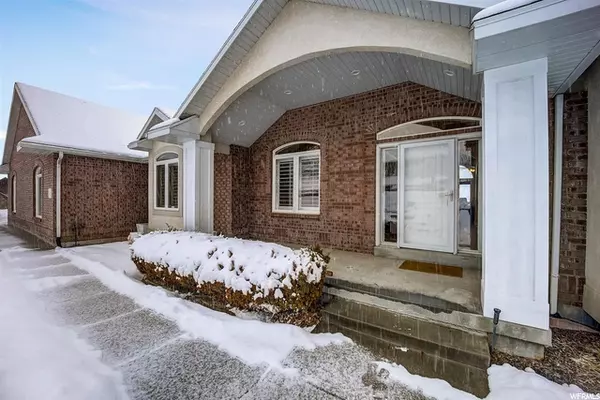For more information regarding the value of a property, please contact us for a free consultation.
Key Details
Sold Price $1,000,001
Property Type Single Family Home
Sub Type Single Family Residence
Listing Status Sold
Purchase Type For Sale
Square Footage 4,938 sqft
Price per Sqft $202
Subdivision Valley Hills Estates
MLS Listing ID 1723735
Sold Date 02/22/21
Style Rambler/Ranch
Bedrooms 4
Full Baths 2
Three Quarter Bath 1
Construction Status Blt./Standing
HOA Y/N No
Abv Grd Liv Area 2,436
Year Built 1996
Annual Tax Amount $3,741
Lot Size 0.630 Acres
Acres 0.63
Lot Dimensions 0.0x0.0x0.0
Property Description
Epic expansive view lot nestled in Utah's Wasatch back playground, featuring close proximity to skiing, three reservoirs, numerous biking/hiking trails. Truly an outdoor enthusiasts mecca! Amazing open floor plan, large corner lot and spacious unobstructed views of the Wasatch Back Mountain range. This beautiful 4+ bedroom single family home has been completley upgraded and remodeled. .6364 of an acre that is positioned with long street frontage on front and side which ends in a dead end subdivision. South facing home with flat driveway. Completely landscaped with mature trees & sprinkler system. From the brand new roof, to the flooring, and everything in between this home is a must see! Custom kitchen cabinets with quartz counters. Upgraded appliances featuring a gas cooktop. Upgraded and remodled bathrooms. Newer 97% efficient gas furnace. Two Apline gas fireplaces. New stair railings and hardoowd flooring. Three tone paint. Newer central air conditioning. Spacious open great room. Large open downstiars family room and game room. Expansive storage/shop in basement with cold storage under porch. 10 foot cielings in the basement. Covered deck with a covered patio below. Oversized 3 car garage (have parked 6 cars in the garage and closed the doors). Home Security system. The upstairs floor plan offers a formal sitting room, office/den, family room with gas fireplace, formal dining, upgraded kitchen, bathroom, master bedroom with large master en-suite, 2nd upstairs bedroom, garage entry and large laundry room. The downstairs walkout basement features 10 foot ceilings, a very comfortable TV room with gas fireplace, 2 large bedrooms, bathroom, spacious game room, huge storage area with cold storage/pantry. There are many unique features about this home. It is positioned in such a way to offer the homeowner a feeling of seclusion and privacy, as it is positioned a good distance from neighboring homes. There is a lot of space between the homes on both sides. On the North West corner of the property, the open grassy space could be easily converted into an RV pad or extra garage/shop. The basement could also have additional bedrooms added or be easily converted into an apartment. Call today for a showing. This home won't last long! Square footage figures are provided as a courtesy estimate only and were obtained from county records. Buyer is advised to obtain an independent measurement.
Location
State UT
County Wasatch
Area Charleston; Heber
Zoning Single-Family
Rooms
Basement Walk-Out Access
Primary Bedroom Level Floor: 1st
Master Bedroom Floor: 1st
Main Level Bedrooms 2
Interior
Interior Features Alarm: Fire, Alarm: Security, Bath: Master, Central Vacuum, Closet: Walk-In, Den/Office, French Doors, Kitchen: Updated, Oven: Double, Vaulted Ceilings
Cooling Central Air
Flooring Carpet, Hardwood, Tile
Fireplaces Number 2
Fireplaces Type Insert
Equipment Alarm System, Fireplace Insert, Window Coverings
Fireplace true
Window Features Plantation Shutters,Shades
Appliance Ceiling Fan, Microwave, Satellite Dish, Water Softener Owned
Laundry Electric Dryer Hookup, Gas Dryer Hookup
Exterior
Exterior Feature Basement Entrance, Deck; Covered, Double Pane Windows, Entry (Foyer), Lighting, Patio: Covered, Porch: Open, Storm Doors, Walkout
Garage Spaces 3.0
Utilities Available Natural Gas Connected, Electricity Connected, Sewer Connected, Sewer: Public, Water Connected
Waterfront No
View Y/N Yes
View Mountain(s), Valley
Roof Type Asphalt,Pitched
Present Use Single Family
Topography Corner Lot, Cul-de-Sac, Curb & Gutter, Road: Paved, Secluded Yard, Sprinkler: Auto-Full, Terrain: Grad Slope, View: Mountain, View: Valley, Private
Accessibility Accessible Hallway(s)
Porch Covered, Porch: Open
Total Parking Spaces 3
Private Pool false
Building
Lot Description Corner Lot, Cul-De-Sac, Curb & Gutter, Road: Paved, Secluded, Sprinkler: Auto-Full, Terrain: Grad Slope, View: Mountain, View: Valley, Private
Story 2
Sewer Sewer: Connected, Sewer: Public
Water Culinary
Structure Type Asphalt,Brick,Stucco
New Construction No
Construction Status Blt./Standing
Schools
Elementary Schools J R Smith
Middle Schools Timpanogos Middle
High Schools Wasatch
School District Wasatch
Others
Senior Community No
Tax ID 00-0014-4829
Security Features Fire Alarm,Security System
Acceptable Financing Cash, Conventional
Horse Property No
Listing Terms Cash, Conventional
Financing Cash
Read Less Info
Want to know what your home might be worth? Contact us for a FREE valuation!

Our team is ready to help you sell your home for the highest possible price ASAP
Bought with NON-MLS
GET MORE INFORMATION






