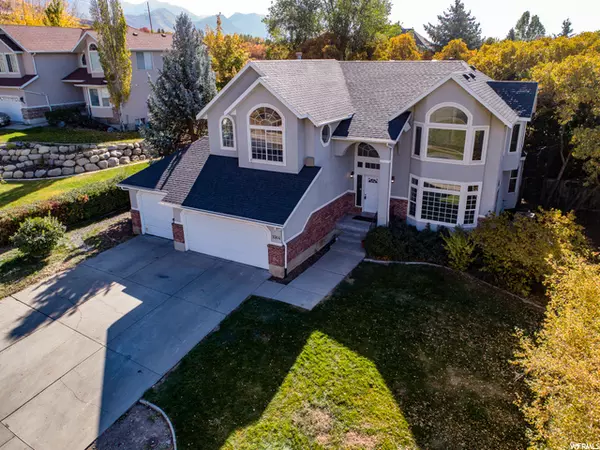For more information regarding the value of a property, please contact us for a free consultation.
Key Details
Sold Price $659,500
Property Type Single Family Home
Sub Type Single Family Residence
Listing Status Sold
Purchase Type For Sale
Square Footage 4,956 sqft
Price per Sqft $133
Subdivision Canberra West
MLS Listing ID 1710092
Sold Date 02/23/21
Style Stories: 2
Bedrooms 6
Full Baths 2
Half Baths 1
Three Quarter Bath 1
Construction Status Blt./Standing
HOA Y/N No
Abv Grd Liv Area 3,476
Year Built 1995
Annual Tax Amount $2,715
Lot Size 0.330 Acres
Acres 0.33
Lot Dimensions 0.0x0.0x0.0
Property Description
Located in the desirable Canberra Neighborhood, with nearly 5,000 square feet and 6-7 bedrooms! The rooms are generously sized with good closets. Highlights of the spacious master suite include plenty of space for a bed and sitting area, with mountain views to the north; a large walk-in closet; and a secluded master bath with shower, soaking tub, and double sinks. The upper floor features a large laundry room & 4 generously sized bedrooms with beautiful mountain views! The main floor offers plenty of space for family dining and treasured gatherings. The basement features plenty of storage and workshop space, in addition to a kitchenette, bed, bath, and large family room. There is a portion of the basement that could easily be divided into a basement rental. We have a bid from a contractor to install a basement entry for only $12,000. The oversized three car garage boasts plenty of built in storage space. The backyard is a secluded retreat with plenty of shade and established trees. You will love the rustic steps to the private seating area. With easy access to shopping, dining and schools in one direction, and horse trails, bike trails, and hiking trails close by in the other direction, this home is truly in the perfect location. Square footage numbers are provided as a courtesy and are taken from county tax records. Buyers are encouraged to take their own measurements.
Location
State UT
County Utah
Area Pl Grove; Lindon; Orem
Zoning Single-Family
Rooms
Basement Full
Main Level Bedrooms 1
Interior
Interior Features Bath: Master, Bath: Sep. Tub/Shower, Closet: Walk-In, Den/Office, Disposal, Gas Log, Kitchen: Second, Kitchen: Updated, Mother-in-Law Apt., Range/Oven: Free Stdng., Vaulted Ceilings
Heating Forced Air, Gas: Central
Cooling Central Air
Flooring Carpet, Hardwood, Laminate, Tile
Equipment Gazebo, Storage Shed(s)
Fireplace false
Appliance Microwave
Laundry Electric Dryer Hookup
Exterior
Exterior Feature Bay Box Windows, Double Pane Windows, Entry (Foyer), Out Buildings, Lighting
Garage Spaces 3.0
Utilities Available Natural Gas Connected, Electricity Connected, Sewer Connected, Sewer: Public, Water Connected
Waterfront No
View Y/N Yes
View Mountain(s), Valley
Roof Type Asphalt
Present Use Single Family
Topography Curb & Gutter, Fenced: Full, Road: Paved, Secluded Yard, Sidewalks, Sprinkler: Auto-Full, View: Mountain, View: Valley, Wooded, Private
Total Parking Spaces 3
Private Pool false
Building
Lot Description Curb & Gutter, Fenced: Full, Road: Paved, Secluded, Sidewalks, Sprinkler: Auto-Full, View: Mountain, View: Valley, Wooded, Private
Story 3
Sewer Sewer: Connected, Sewer: Public
Water Culinary
Structure Type Asphalt,Brick,Stucco
New Construction No
Construction Status Blt./Standing
Schools
Elementary Schools Rocky Mt.
Middle Schools Oak Canyon
High Schools Pleasant Grove
School District Alpine
Others
Senior Community No
Tax ID 36-507-0003
Acceptable Financing Cash, Conventional, FHA, VA Loan
Horse Property No
Listing Terms Cash, Conventional, FHA, VA Loan
Financing Conventional
Read Less Info
Want to know what your home might be worth? Contact us for a FREE valuation!

Our team is ready to help you sell your home for the highest possible price ASAP
Bought with Homie
GET MORE INFORMATION






