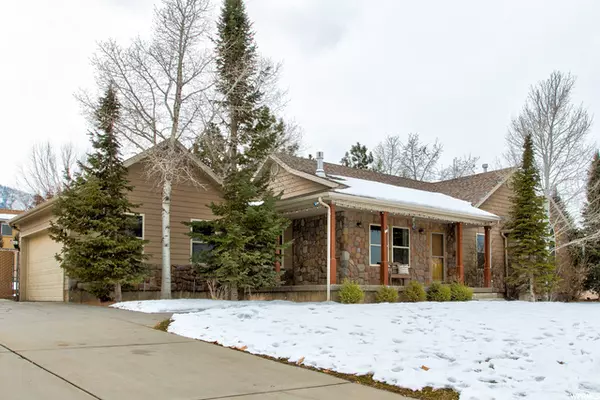For more information regarding the value of a property, please contact us for a free consultation.
Key Details
Sold Price $547,900
Property Type Single Family Home
Sub Type Single Family Residence
Listing Status Sold
Purchase Type For Sale
Square Footage 3,026 sqft
Price per Sqft $181
Subdivision Salem Hills
MLS Listing ID 1722228
Sold Date 03/05/21
Style Rambler/Ranch
Bedrooms 5
Full Baths 3
Construction Status Blt./Standing
HOA Y/N No
Abv Grd Liv Area 1,420
Year Built 2000
Annual Tax Amount $2,378
Lot Size 0.530 Acres
Acres 0.53
Lot Dimensions 0.0x0.0x0.0
Property Description
Come experience this beautifully-updated rambler nestled in the heart of Elk Ridge on a spacious half-acre lot. The great room/kitchen area is stunning with its vaulted ceiling, custom stone fireplace with thermostat-controlled gas heat, quartz countertops, updated cabinetry and new appliances. The gorgeous master bath, also with quartz countertops, includes two sinks, free-standing soaker tub, and custom-tiled shower. With breathtaking year-round views, the fenced yard offers well-planned garden and play areas, flagstone fire pit with lush evening shade, lighted pavilion, detached garage, and large RV parking area. All bathrooms, flooring and paint have been updated, and a 50-gallon water heater with water softener were added in 2018. And don't miss the hidden gems... additional main floor laundry hookups, dryer & stove have electric and gas connections, plumbing in place for future basement kitchenette, and tons of storage. Schedule your personal tour of this exceptional home today or stop by the open house Saturday from 11:00 am to 2:00 pm. You can also do a virtual walkthrough using the attached 3D tour. Square footage taken from appraisal.
Location
State UT
County Utah
Area Payson; Elk Rg; Salem; Wdhil
Zoning Single-Family
Rooms
Other Rooms Workshop
Basement Full
Primary Bedroom Level Floor: 1st
Master Bedroom Floor: 1st
Main Level Bedrooms 2
Interior
Interior Features See Remarks, Bath: Master, Bath: Sep. Tub/Shower, Closet: Walk-In, Den/Office, Disposal, French Doors, Gas Log, Great Room, Kitchen: Updated, Oven: Gas, Range: Gas, Range/Oven: Free Stdng., Vaulted Ceilings
Heating Gas: Central
Cooling Central Air
Flooring Carpet, Laminate, Tile
Fireplaces Number 1
Equipment Basketball Standard, Gazebo, Play Gym, Storage Shed(s), Window Coverings, Workbench
Fireplace true
Window Features Blinds,Drapes
Appliance Ceiling Fan, Microwave, Range Hood, Refrigerator, Water Softener Owned
Laundry Electric Dryer Hookup, Gas Dryer Hookup
Exterior
Exterior Feature Bay Box Windows, Double Pane Windows, Out Buildings, Lighting, Patio: Covered, Porch: Open, Storm Doors, Patio: Open
Garage Spaces 3.0
Utilities Available Natural Gas Connected, Electricity Connected, Sewer Connected, Water Connected
Waterfront No
View Y/N Yes
View Lake, Mountain(s), Valley
Roof Type Asphalt
Present Use Single Family
Topography Fenced: Full, Road: Paved, Sprinkler: Auto-Full, Terrain, Flat, Terrain: Grad Slope, View: Lake, View: Mountain, View: Valley, Rainwater Collection
Accessibility Accessible Hallway(s)
Porch Covered, Porch: Open, Patio: Open
Parking Type Parking: Uncovered, Rv Parking
Total Parking Spaces 13
Private Pool false
Building
Lot Description Fenced: Full, Road: Paved, Sprinkler: Auto-Full, Terrain: Grad Slope, View: Lake, View: Mountain, View: Valley, Rainwater Collection
Faces North
Story 2
Sewer Sewer: Connected
Water Culinary
Structure Type Asphalt,Stone,Cement Siding
New Construction No
Construction Status Blt./Standing
Schools
Elementary Schools Foothills
Middle Schools Salem Jr
High Schools Salem Hills
School District Nebo
Others
Senior Community No
Tax ID 52-149-0010
Acceptable Financing Cash, Conventional, FHA, VA Loan, USDA Rural Development
Horse Property No
Listing Terms Cash, Conventional, FHA, VA Loan, USDA Rural Development
Financing Conventional
Read Less Info
Want to know what your home might be worth? Contact us for a FREE valuation!

Our team is ready to help you sell your home for the highest possible price ASAP
Bought with Century 21 Everest (Orem)
GET MORE INFORMATION






