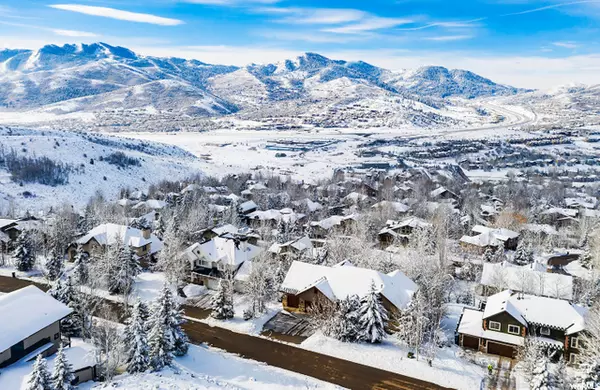For more information regarding the value of a property, please contact us for a free consultation.
Key Details
Sold Price $1,750,000
Property Type Single Family Home
Sub Type Single Family Residence
Listing Status Sold
Purchase Type For Sale
Square Footage 4,905 sqft
Price per Sqft $356
Subdivision Jeremy Ranch
MLS Listing ID 1721883
Sold Date 03/08/21
Style Other/See Remarks
Bedrooms 5
Full Baths 4
Half Baths 1
Construction Status Blt./Standing
HOA Fees $18/ann
HOA Y/N Yes
Abv Grd Liv Area 2,481
Year Built 1997
Annual Tax Amount $6,204
Lot Size 0.350 Acres
Acres 0.35
Lot Dimensions 0.0x0.0x0.0
Property Description
You'll never want to leave this house that offers ultimate year round Park City lifestyle living. Walk into large windows that point directly at Park City's newest ski resort Woodward, with an open living room that has views from Olympic Park all the way to Parleys Canyon. This 5 bedroom, plus office, Jeremy Golf Course community house sits at the top road in the development, across from open space with the best trail system and on the school bus route (that means the road is ploughed first). A large flat driveway located leads to a three-car garage that has ample room for all your Park City outdoor gear. With tall ceilings throughout, and views from every level, enjoy indoor, outdoor living year round with an expansive deck off the main floor and sports court with flat backyard on the lower level. Minutes to ski resorts, lakes, and walking to trails while under 30 min to the SLC international airport.
Location
State UT
County Summit
Area Park City; Kimball Jct; Smt Pk
Zoning Single-Family
Rooms
Basement Daylight, Entrance, Full, Walk-Out Access
Primary Bedroom Level Floor: 1st
Master Bedroom Floor: 1st
Main Level Bedrooms 2
Interior
Interior Features Bar: Wet, Bath: Master, Bath: Sep. Tub/Shower, Central Vacuum, Closet: Walk-In, Den/Office, Gas Log, Great Room, Oven: Double, Oven: Wall, Range: Countertop, Range: Gas, Vaulted Ceilings, Granite Countertops
Heating Forced Air
Cooling Central Air
Flooring Carpet, Hardwood, Tile
Fireplaces Number 3
Equipment Basketball Standard
Fireplace true
Window Features Blinds,Shades
Appliance Ceiling Fan, Water Softener Owned
Exterior
Exterior Feature Basement Entrance, Bay Box Windows, Deck; Covered, Patio: Covered
Garage Spaces 3.0
Utilities Available Natural Gas Connected, Electricity Connected, Sewer Connected, Sewer: Public, Water Connected
Amenities Available Biking Trails, Hiking Trails, Horse Trails, Pets Permitted
Waterfront No
View Y/N Yes
View Mountain(s), Valley
Roof Type See Remarks,Asphalt,Pitched
Present Use Single Family
Topography Curb & Gutter, Road: Paved, Sprinkler: Auto-Full, Terrain: Grad Slope, View: Mountain, View: Valley
Porch Covered
Parking Type Covered
Total Parking Spaces 9
Private Pool false
Building
Lot Description Curb & Gutter, Road: Paved, Sprinkler: Auto-Full, Terrain: Grad Slope, View: Mountain, View: Valley
Faces South
Story 2
Sewer Sewer: Connected, Sewer: Public
Water Culinary, Irrigation: Pressure
Structure Type Other
New Construction No
Construction Status Blt./Standing
Schools
Elementary Schools Jeremy Ranch
Middle Schools Ecker Hill
High Schools Park City
School District Park City
Others
HOA Name Advanced Com Service
Senior Community No
Tax ID JR-5-5110
Acceptable Financing Cash, Conventional
Horse Property No
Listing Terms Cash, Conventional
Financing Conventional
Read Less Info
Want to know what your home might be worth? Contact us for a FREE valuation!

Our team is ready to help you sell your home for the highest possible price ASAP
Bought with Summit Sotheby's International Realty
GET MORE INFORMATION






