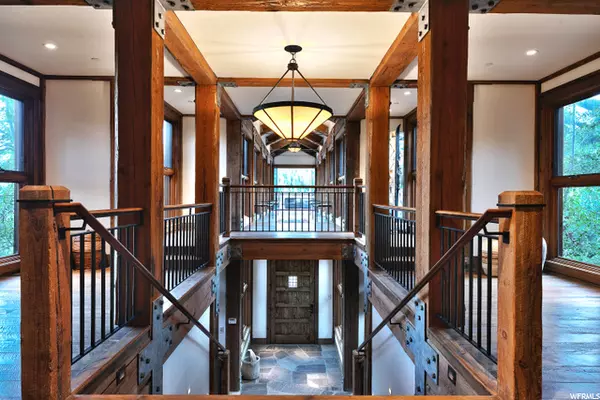For more information regarding the value of a property, please contact us for a free consultation.
Key Details
Sold Price $12,950,000
Property Type Single Family Home
Sub Type Single Family Residence
Listing Status Sold
Purchase Type For Sale
Square Footage 18,695 sqft
Price per Sqft $692
Subdivision Colony At White Pine
MLS Listing ID 1717537
Sold Date 03/22/21
Style Tri/Multi-Level
Bedrooms 9
Full Baths 2
Half Baths 5
Three Quarter Bath 9
Construction Status Blt./Standing
HOA Fees $1,250/ann
HOA Y/N Yes
Abv Grd Liv Area 14,956
Year Built 2003
Annual Tax Amount $68,246
Lot Size 4.630 Acres
Acres 4.63
Lot Dimensions 0.0x0.0x0.0
Property Description
This Park City Estate is located on top of nation's largest ski resort in the high-security ski community, The Colony at White Pine Canyon. From your own ski lounge, access the most desired lifts in The Canyons at Park City Mountain Resort and take advantage of first tracks on a powder day. Situated on a 4.6-acre lot, this truly refined home recently refreshed by Dressed Design, with almost 19,000 square feet, including a separate guest house, 360-degree ski resort views offering unmatched potential for grand entertaining and family gatherings. In addition to the 9 bedrooms and 15 bathrooms, there are multiple offices, theater room, multiple family rooms and a gourmet kitchen. This luxury home was designed by Jack Thomas, built by Sletta Construction and detail designs by Lisa Interior Design. A local Sheriff currently serves as tenant and property manager in the guest house, possible option to continue for new owner to create a true turn-key experience. 10 minutes to Park City's historic Main Street, 35 minutes to Salt Lake City International Airport.
Location
State UT
County Summit
Area Park City; Kimball Jct; Smt Pk
Zoning Single-Family
Rooms
Basement Walk-Out Access
Main Level Bedrooms 3
Interior
Interior Features Alarm: Fire, Alarm: Security, Bar: Wet, Bath: Master, Central Vacuum, Closet: Walk-In, Den/Office, Disposal, Great Room, Jetted Tub, Kitchen: Second, Oven: Double, Range/Oven: Built-In, Vaulted Ceilings, Theater Room
Heating Forced Air, Gas: Radiant
Cooling Central Air
Flooring See Remarks, Carpet, Hardwood, Stone, Tile
Fireplaces Number 5
Fireplaces Type Fireplace Equipment, Insert
Equipment Alarm System, Basketball Standard, Fireplace Equipment, Fireplace Insert, Hot Tub, Humidifier, Projector
Fireplace true
Window Features Blinds
Appliance Trash Compactor, Dryer, Microwave, Refrigerator, Satellite Equipment, Satellite Dish, Washer, Water Softener Owned
Exterior
Exterior Feature Balcony, Patio: Covered, Walkout, Patio: Open
Garage Spaces 6.0
Utilities Available Natural Gas Connected, Electricity Connected, Sewer Connected, Water Connected
Amenities Available Biking Trails, Controlled Access, Gated, Hiking Trails, Insurance, Pets Permitted, Snow Removal
Waterfront No
View Y/N Yes
View Mountain(s), Valley
Roof Type Asphalt
Present Use Single Family
Topography Road: Paved, Terrain: Grad Slope, Terrain: Mountain, View: Mountain, View: Valley, Wooded, Private
Porch Covered, Patio: Open
Parking Type Parking: Uncovered
Total Parking Spaces 6
Private Pool false
Building
Lot Description Road: Paved, Terrain: Grad Slope, Terrain: Mountain, View: Mountain, View: Valley, Wooded, Private
Story 5
Sewer Sewer: Connected
Water Culinary
Structure Type Asphalt,Cedar,Stone
New Construction No
Construction Status Blt./Standing
Schools
Elementary Schools Mcpolin
Middle Schools Treasure Mt
High Schools Park City
School District Park City
Others
HOA Name Kelly Simons
HOA Fee Include Insurance
Senior Community No
Tax ID CWPC-II-73
Security Features Fire Alarm,Security System
Acceptable Financing Cash, Conventional
Horse Property No
Listing Terms Cash, Conventional
Financing Conventional
Read Less Info
Want to know what your home might be worth? Contact us for a FREE valuation!

Our team is ready to help you sell your home for the highest possible price ASAP
Bought with Stone Edge Real Estate LLC
GET MORE INFORMATION






