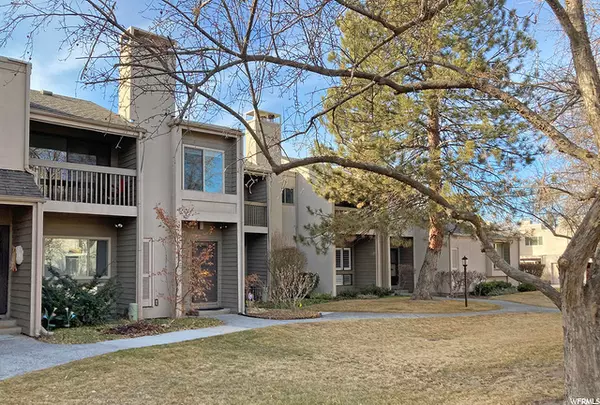For more information regarding the value of a property, please contact us for a free consultation.
Key Details
Sold Price $390,000
Property Type Townhouse
Sub Type Townhouse
Listing Status Sold
Purchase Type For Sale
Square Footage 2,435 sqft
Price per Sqft $160
Subdivision Park Place Sub
MLS Listing ID 1724048
Sold Date 03/16/21
Style Townhouse; Row-mid
Bedrooms 4
Full Baths 1
Half Baths 1
Three Quarter Bath 1
Construction Status Blt./Standing
HOA Fees $290/mo
HOA Y/N Yes
Abv Grd Liv Area 1,690
Year Built 1974
Annual Tax Amount $1,730
Lot Size 1,742 Sqft
Acres 0.04
Lot Dimensions 0.0x0.0x0.0
Property Description
The large front room off the entry, includes a dining area as well as a living room with a sitting area, a cozy fireplace and large picture windows.A large country style kitchen adjoins a family room space, giving you a place to work, play or cook. Appliances include a refrigerator, dishwasher, and double sink. The kitchen has ample counter space and cabinets, including barstool counter separating the kitchen from the family room area, making it easy to serve a quick breakfast or afternoon snack. The dining area includes sliding glass doors which open onto an enclosed patio. Moving upstairs, passing two large bedrooms with large closets, and a full bath, you come to the highlight of this home plan, a large comfortable and elegant master bedroom. Raised ceilings and clerestory windows compliment a fireplace and walkout deck. A large sitting area can be used as a study or lunging area. The master bath includes a large walk in closet, a double sink vanity, and a full bath.The master bedroom also includes a second large closet. The large basement includes a large family room with a wet bar, a storage closet, a 3/4 bathroom and a fourth bedroom. The laundry area includes a washer and dryer. The townhouse includes a single car garage with storage shelves, as well as single car carport. Park Place is Salt Lake's original modern townhouse community. Located in the beautiful and convenient Holiday, the location is close to schools, shopping and access to freeway driving. The community includes a Community Center with kitchen and a large open swimming pool. The landscaping is mature, with expansive open space, leafy trees and towering pines. The community as includes a picnic area, as well as tennis courts, and ample guest parking.
Location
State UT
County Salt Lake
Area Holladay; Murray; Cottonwd
Zoning Single-Family
Rooms
Basement Full
Primary Bedroom Level Floor: 2nd
Master Bedroom Floor: 2nd
Interior
Interior Features Bar: Wet, Bath: Master, Closet: Walk-In, Disposal, Gas Log, Kitchen: Updated, Range: Countertop, Vaulted Ceilings
Heating Forced Air, Gas: Central
Cooling Central Air
Flooring Carpet, Linoleum
Fireplaces Number 2
Fireplaces Type Fireplace Equipment
Equipment Fireplace Equipment, Window Coverings
Fireplace true
Window Features Blinds,Part
Appliance Ceiling Fan, Dryer, Microwave, Range Hood, Refrigerator, Washer
Laundry Electric Dryer Hookup
Exterior
Exterior Feature Balcony, Sliding Glass Doors, Patio: Open
Garage Spaces 1.0
Carport Spaces 1
Pool Gunite, Fenced, In Ground
Community Features Clubhouse
Utilities Available Natural Gas Connected, Electricity Connected, Sewer Connected, Sewer: Public, Water Connected
Amenities Available Clubhouse, RV Parking, Insurance, Maintenance, Management, Pet Rules, Pets Permitted, Picnic Area, Playground, Pool, Sewer Paid, Snow Removal, Tennis Court(s), Trash, Water
Waterfront No
View Y/N No
Roof Type Flat,Membrane
Present Use Residential
Topography Curb & Gutter, Fenced: Full, Road: Paved, Secluded Yard, Sidewalks, Sprinkler: Auto-Full, Terrain, Flat, Private
Accessibility Accessible Hallway(s), Accessible Kitchen Appliances
Porch Patio: Open
Parking Type Covered
Total Parking Spaces 4
Private Pool true
Building
Lot Description Curb & Gutter, Fenced: Full, Road: Paved, Secluded, Sidewalks, Sprinkler: Auto-Full, Private
Faces East
Story 3
Sewer Sewer: Connected, Sewer: Public
Water Culinary
Structure Type Cedar,Stucco
New Construction No
Construction Status Blt./Standing
Schools
Elementary Schools Oakwood
Middle Schools Bonneville
High Schools Cottonwood
School District Granite
Others
HOA Name Kathy
HOA Fee Include Insurance,Maintenance Grounds,Sewer,Trash,Water
Senior Community No
Tax ID 22-16-176-033
Acceptable Financing Cash, Conventional, FHA, VA Loan
Horse Property No
Listing Terms Cash, Conventional, FHA, VA Loan
Financing Conventional
Read Less Info
Want to know what your home might be worth? Contact us for a FREE valuation!

Our team is ready to help you sell your home for the highest possible price ASAP
Bought with REDFIN CORPORATION
GET MORE INFORMATION






