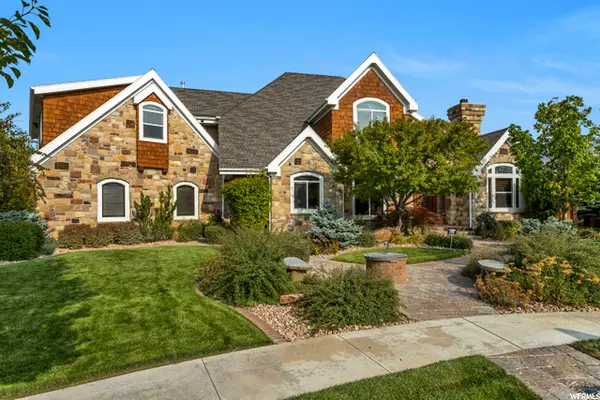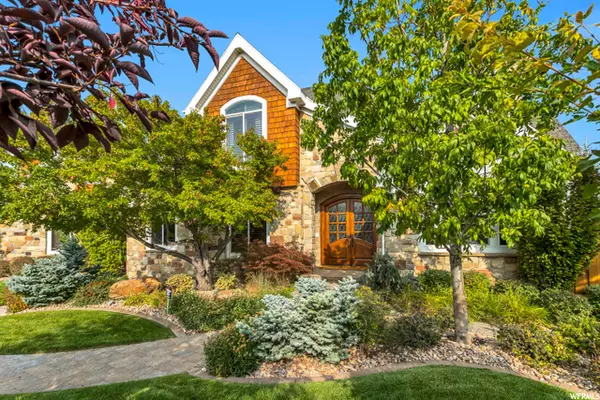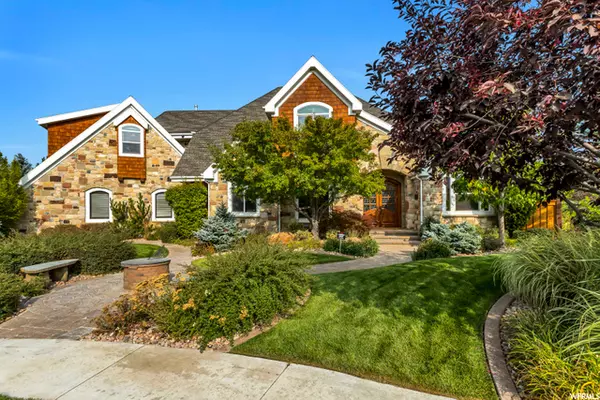For more information regarding the value of a property, please contact us for a free consultation.
Key Details
Sold Price $1,650,000
Property Type Single Family Home
Sub Type Single Family Residence
Listing Status Sold
Purchase Type For Sale
Square Footage 6,380 sqft
Price per Sqft $258
Subdivision Wolfcrest Hollow
MLS Listing ID 1689110
Sold Date 04/13/21
Style Stories: 2
Bedrooms 6
Full Baths 3
Half Baths 2
Three Quarter Bath 1
Construction Status Blt./Standing
HOA Y/N No
Abv Grd Liv Area 3,920
Year Built 2004
Annual Tax Amount $4,031
Lot Size 1.250 Acres
Acres 1.25
Lot Dimensions 156.0x364.0x431.0
Property Description
This Luxury Paradise in the Greater Salt Lake City area is a once in a lifetime opportunity, conveniently located ~ Only 5 minutes to Silicon Slopes & 34 minutes to Downtown SLC or the International Airport. If you are looking for Amazing Sunsets, Stunning Mountain Views, and a Peaceful, Serene Setting in the Highland/Alpine area... this is it! This home was thoughtfully designed to combine the best of indoor and outdoor living! The open, flowing floor plan with towering vaulted ceilings allows for Two-story Great Room Windows that take in unparalleled views; with large spaces for gathering and entertaining and a Chef's Kitchen with expansive work surfaces and luxury appliances. Just outside is another world unto itself with lovely gathering areas - a perfect place to entertain, relax, enjoy meals or just get away from it all! The Master suite has a cozy Fireplace; Deluxe Ensuite & Balcony with the same Panoramic Views! The Walkout Basement features a comfortable Theater /Family Room/Game Room and a Wet Bar/2nd Kitchen that exits to a secluded Patio plumbed for a Hot Tub. Large trees and native groomed oak provide privacy in the spacious Professionally Landscaped & Lit yard. Dry Creek runs right through the north area of the property in your own Hidden Canyon near the Pergola Stone Patio. When you enter the lower backyard of this lovely home, you will be greeted with the magical sounds of wildlife and nature. All the while, the modern luxuries of electricity and a Gas Fire Pit are right at your fingertips.
Location
State UT
County Utah
Area Am Fork; Hlnd; Lehi; Saratog.
Zoning Single-Family
Rooms
Basement Daylight, Entrance, Full, Walk-Out Access
Primary Bedroom Level Floor: 2nd
Master Bedroom Floor: 2nd
Interior
Interior Features See Remarks, Alarm: Fire, Alarm: Security, Bar: Dry, Bar: Wet, Bath: Master, Bath: Sep. Tub/Shower, Central Vacuum, Closet: Walk-In, Den/Office, Disposal, Floor Drains, French Doors, Gas Log, Great Room, Kitchen: Second, Kitchen: Updated, Mother-in-Law Apt., Oven: Double, Range: Gas, Range/Oven: Free Stdng., Vaulted Ceilings, Granite Countertops, Theater Room
Heating Forced Air, Gas: Central, Gas: Stove, Wood
Cooling Central Air, Natural Ventilation, Seer 16 or higher
Flooring Carpet, Hardwood, Marble, Tile, Travertine
Fireplaces Number 3
Fireplaces Type Insert
Equipment Alarm System, Basketball Standard, Dog Run, Fireplace Insert, Humidifier, Storage Shed(s), Window Coverings, Workbench, Trampoline
Fireplace true
Window Features Blinds,Drapes,Plantation Shutters,Shades
Appliance Ceiling Fan, Dryer, Freezer, Microwave, Range Hood, Refrigerator, Washer, Water Softener Owned
Laundry Gas Dryer Hookup
Exterior
Exterior Feature Attic Fan, Balcony, Basement Entrance, Bay Box Windows, Deck; Covered, Double Pane Windows, Entry (Foyer), Horse Property, Out Buildings, Lighting, Patio: Covered, Porch: Open, Sliding Glass Doors, Stained Glass Windows, Storm Doors, Walkout, Patio: Open
Garage Spaces 3.0
Utilities Available Natural Gas Connected, Electricity Connected, Sewer Connected, Sewer: Public, Water Connected
Waterfront Yes
View Y/N Yes
View Mountain(s), Valley
Roof Type Asphalt,Pitched
Present Use Single Family
Topography See Remarks, Cul-de-Sac, Curb & Gutter, Fenced: Part, Road: Paved, Secluded Yard, Sidewalks, Sprinkler: Auto-Full, Terrain, Flat, Terrain: Grad Slope, Terrain: Hilly, Terrain: Mountain, View: Mountain, View: Valley, Wooded, Drip Irrigation: Auto-Part, Pri
Accessibility Accessible Kitchen Appliances
Porch Covered, Porch: Open, Patio: Open
Parking Type Rv Parking
Total Parking Spaces 9
Private Pool false
Building
Lot Description See Remarks, Cul-De-Sac, Curb & Gutter, Fenced: Part, Road: Paved, Secluded, Sidewalks, Sprinkler: Auto-Full, Terrain: Grad Slope, Terrain: Hilly, Terrain: Mountain, View: Mountain, View: Valley, Wooded, Drip Irrigation: Auto-Part, Private, View: Water, Waterfront
Faces Southeast
Story 3
Sewer Sewer: Connected, Sewer: Public
Water Culinary, Irrigation: Pressure, Secondary
Structure Type Cedar,Stone,Stucco
New Construction No
Construction Status Blt./Standing
Schools
Elementary Schools Westfield
Middle Schools Timberline
High Schools Lone Peak
School District Alpine
Others
Senior Community No
Tax ID 55-537-0005
Security Features Fire Alarm,Security System
Acceptable Financing Cash, Conventional, FHA, VA Loan
Horse Property Yes
Listing Terms Cash, Conventional, FHA, VA Loan
Financing Conventional
Read Less Info
Want to know what your home might be worth? Contact us for a FREE valuation!

Our team is ready to help you sell your home for the highest possible price ASAP
Bought with Summit Sotheby's International Realty
GET MORE INFORMATION






