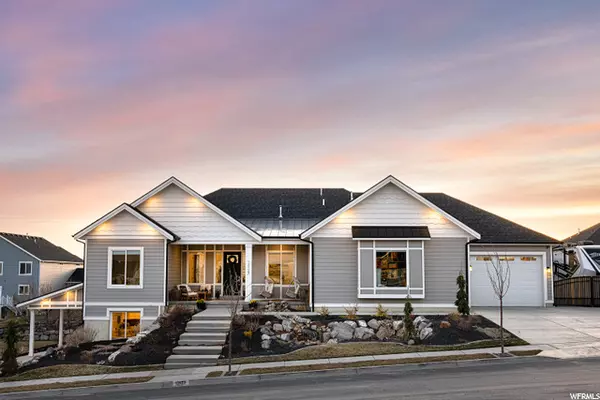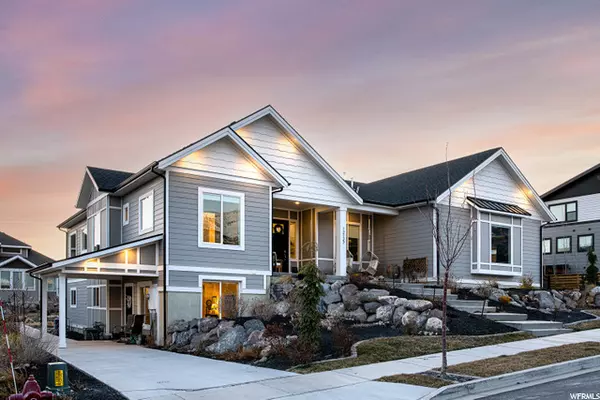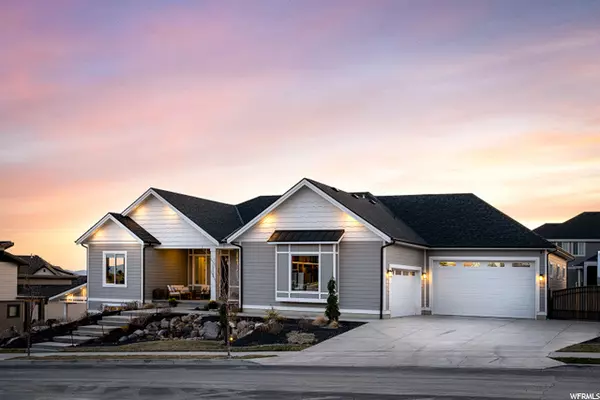For more information regarding the value of a property, please contact us for a free consultation.
Key Details
Sold Price $1,675,000
Property Type Single Family Home
Sub Type Single Family Residence
Listing Status Sold
Purchase Type For Sale
Square Footage 5,485 sqft
Price per Sqft $305
Subdivision Skye Estates, Phase
MLS Listing ID 1732931
Sold Date 04/15/21
Style Rambler/Ranch
Bedrooms 5
Full Baths 3
Half Baths 2
Three Quarter Bath 1
Construction Status Blt./Standing
HOA Fees $70/mo
HOA Y/N Yes
Abv Grd Liv Area 2,638
Year Built 2017
Annual Tax Amount $3,747
Lot Size 0.390 Acres
Acres 0.39
Lot Dimensions 0.0x0.0x0.0
Property Description
Immaculate, multi-generational, turn-key home in highly valued Skye Estates community. This meticulously maintained home has tons of natural light, gorgeous mountain and water views, spacious open floor plan, and all the current finishes you are looking for. Enjoy watching the stunning alpenglow on your east facing porch while listening to the calming water feature. Beautiful, white kitchen with tall, custom cabinets, upgraded quartz countertops, and massive island. Main level living with office and owner's suite along with 2 additional bedrooms. Huge mudroom with laundry, storage lockers and space for a full-size, deep freezer (excluded). Downstairs find a gorgeous one bedroom mother-in-law apartment with separate entrance, covered carport, full-size kitchen and 3/4 bath. The walkout, daylight basement also has a brand new home theater with 4K projection and Dolby surround sound, a bedroom with en suite bathroom, play nook, and kids' craft area. The flexible use gathering area is currently used as an incredible gym and art studio space with easy access to the backyard where endless fun awaits! Professionally designed landscaping with extended TREX deck, spa, gas fire pit, continuous biking/skating path, and half court basketball court. The 1600 sq ft garage is a handyman's dream! Double, insulated garage in addition to heated double tandem garage (space for 6 cars total) with car lift, epoxy flooring, workbench and tons of built-in storage. Gated RV parking with RV cleanout. Emergency Generac generator with Homelink Manual Transfer Switch. This property resides within the boundaries of some of the top schools in the state and is located 15 minutes from a variety of recreation in American Fork Canyon. Designed with the end in mind, this home is pre-wired for intercom, speakers, exterior lighting, a whole house natural gas/propane generator, additional can lights in every room, stubbed with gas lines for a great room fireplace and outdoor kitchen, AND is pre-wired and plumbed for a pool. You can't build a home for all the value this home offers, don't miss this incredible opportunity!
Location
State UT
County Utah
Area Am Fork; Hlnd; Lehi; Saratog.
Zoning Single-Family
Rooms
Basement Daylight, Entrance, Full, Walk-Out Access
Primary Bedroom Level Floor: 1st
Master Bedroom Floor: 1st
Main Level Bedrooms 3
Interior
Interior Features Accessory Apt, Alarm: Fire, Alarm: Security, Basement Apartment, Bath: Sep. Tub/Shower, Closet: Walk-In, Den/Office, Disposal, Floor Drains, Jetted Tub, Mother-in-Law Apt., Oven: Double, Oven: Wall, Range: Countertop, Range: Down Vent, Range: Gas, Theater Room
Cooling Central Air
Flooring Carpet, Laminate, Tile
Equipment Alarm System, Basketball Standard, Hot Tub, Window Coverings, Workbench, Projector
Fireplace false
Window Features Drapes,Shades
Appliance Ceiling Fan, Gas Grill/BBQ, Range Hood, Water Softener Owned
Laundry Gas Dryer Hookup
Exterior
Exterior Feature Basement Entrance, Deck; Covered, Double Pane Windows, Entry (Foyer), Lighting, Patio: Covered, Porch: Open, Sliding Glass Doors, Walkout
Garage Spaces 6.0
Carport Spaces 1
Community Features Clubhouse
Utilities Available Natural Gas Connected, Electricity Connected, Sewer Connected, Water Connected
Amenities Available Barbecue, Biking Trails, Clubhouse, Fire Pit, Fitness Center, Hiking Trails, Maintenance, Pet Rules, Pets Permitted, Picnic Area, Playground, Pool, Snow Removal
Waterfront No
View Y/N Yes
View Lake, Mountain(s)
Roof Type Composition,Metal
Present Use Single Family
Topography Cul-de-Sac, Curb & Gutter, Fenced: Part, Road: Paved, Sidewalks, Sprinkler: Auto-Full, View: Lake, View: Mountain, Drip Irrigation: Auto-Full
Accessibility Accessible Hallway(s), Audible Alerts, Grip-Accessible Features
Porch Covered, Porch: Open
Parking Type Parking: Uncovered
Total Parking Spaces 13
Private Pool false
Building
Lot Description Cul-De-Sac, Curb & Gutter, Fenced: Part, Road: Paved, Sidewalks, Sprinkler: Auto-Full, View: Lake, View: Mountain, Drip Irrigation: Auto-Full
Faces East
Story 2
Sewer Sewer: Connected
Water Culinary, Irrigation: Pressure, Secondary
Structure Type Cement Siding
New Construction No
Construction Status Blt./Standing
Schools
Elementary Schools Ridgeline
Middle Schools Timberline
High Schools Lone Peak
School District Alpine
Others
HOA Name Jason Sucher
HOA Fee Include Maintenance Grounds
Senior Community No
Tax ID 66-453-0402
Security Features Fire Alarm,Security System
Acceptable Financing Cash, Conventional
Horse Property No
Listing Terms Cash, Conventional
Financing Cash
Read Less Info
Want to know what your home might be worth? Contact us for a FREE valuation!

Our team is ready to help you sell your home for the highest possible price ASAP
Bought with Better Homes and Gardens Real Estate Momentum
GET MORE INFORMATION






