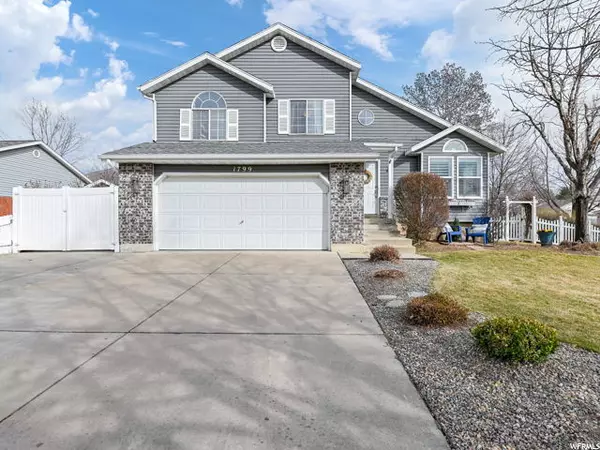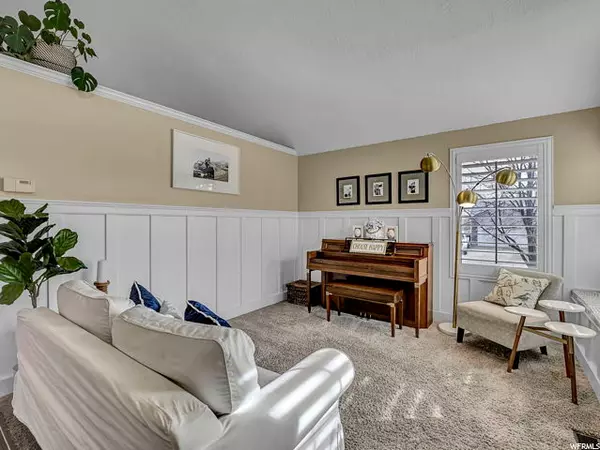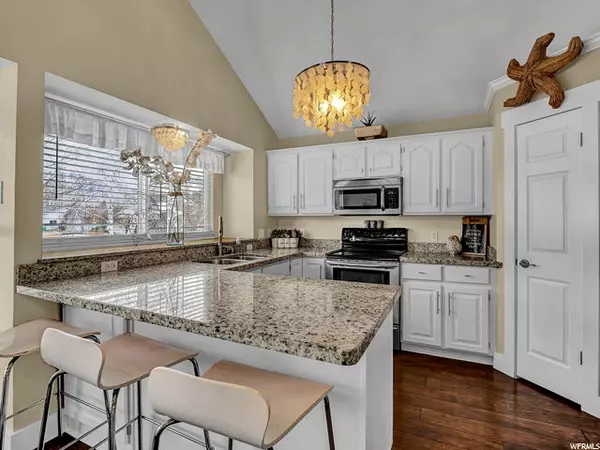For more information regarding the value of a property, please contact us for a free consultation.
Key Details
Sold Price $455,000
Property Type Single Family Home
Sub Type Single Family Residence
Listing Status Sold
Purchase Type For Sale
Square Footage 1,929 sqft
Price per Sqft $235
Subdivision Hess Farms
MLS Listing ID 1728506
Sold Date 04/15/21
Style Tri/Multi-Level
Bedrooms 4
Full Baths 2
Three Quarter Bath 1
Construction Status Blt./Standing
HOA Y/N No
Abv Grd Liv Area 1,504
Year Built 1993
Annual Tax Amount $2,074
Lot Size 7,840 Sqft
Acres 0.18
Lot Dimensions 0.0x0.0x0.0
Property Description
Don't miss the chance to be part of this amazing neighborhood and community! This home, located in a highly sought-after neighborhood boasts excellent schools, nearby parks, and walking/biking trails. You will only be 5 minutes from the popular Farmington Station shopping center, restaurants, and entertainment. You will never have to go too far to live your dream! If you have a green thumb, this home has one of the most beautiful landscaped yards that draws attention on all angles during the warm summer days. You will not argue here that the curb appeal is top notch! The vaulted ceilings and large windows make the main living space bright, open and welcoming. The kitchen has been updated with granite counter tops, stainless steel appliances and white painted cabinets. Imagine waking up in this master bedroom with East facing bay windows, watching the sunrise every morning! Just breathtaking over those mountains! With a large jetted tub and a stand-alone shower, this spacious master bath and walk in closet, is the perfect extension to the master suite. The large windows throughout this home give it a bright, airy feel, creating a peaceful retreat. The unique oversized laundry room includes custom built-in cabinets and desk space. Room to work on projects and everyone's need for storage was not overlooked! Life here just got easier. Your jaw will drop when you picture yourself entertaining and creating memories on the custom deck and patio, enjoying family gatherings and holidays in your gorgeous backyard!
Location
State UT
County Davis
Area Kaysville; Fruit Heights; Layton
Zoning Single-Family
Rooms
Basement Partial
Primary Bedroom Level Floor: 2nd
Master Bedroom Floor: 2nd
Interior
Interior Features Alarm: Fire, Bath: Master, Bath: Sep. Tub/Shower, Closet: Walk-In, Jetted Tub, Kitchen: Updated, Vaulted Ceilings, Granite Countertops
Heating Electric
Cooling Central Air
Flooring Carpet, Laminate, Tile
Fireplace false
Window Features Blinds,Plantation Shutters
Appliance Ceiling Fan, Portable Dishwasher, Microwave, Water Softener Owned
Laundry Electric Dryer Hookup
Exterior
Exterior Feature Bay Box Windows, Lighting, Sliding Glass Doors, Patio: Open
Garage Spaces 2.0
Utilities Available Electricity Connected, Sewer Connected, Water Connected
Waterfront No
View Y/N No
Roof Type Asphalt
Present Use Single Family
Topography Corner Lot, Cul-de-Sac, Curb & Gutter, Fenced: Full, Road: Paved, Sidewalks, Sprinkler: Auto-Full, Terrain, Flat
Porch Patio: Open
Parking Type Rv Parking
Total Parking Spaces 8
Private Pool false
Building
Lot Description Corner Lot, Cul-De-Sac, Curb & Gutter, Fenced: Full, Road: Paved, Sidewalks, Sprinkler: Auto-Full
Faces West
Story 3
Sewer Sewer: Connected
Water Culinary, Secondary
Structure Type Aluminum,Brick
New Construction No
Construction Status Blt./Standing
Schools
Elementary Schools Windridge
Middle Schools Kaysville
High Schools Davis
School District Davis
Others
Senior Community No
Tax ID 08-162-0058
Security Features Fire Alarm
Acceptable Financing Cash, Conventional, FHA, VA Loan
Horse Property No
Listing Terms Cash, Conventional, FHA, VA Loan
Financing Conventional
Read Less Info
Want to know what your home might be worth? Contact us for a FREE valuation!

Our team is ready to help you sell your home for the highest possible price ASAP
Bought with Realty One Group Arete
GET MORE INFORMATION






