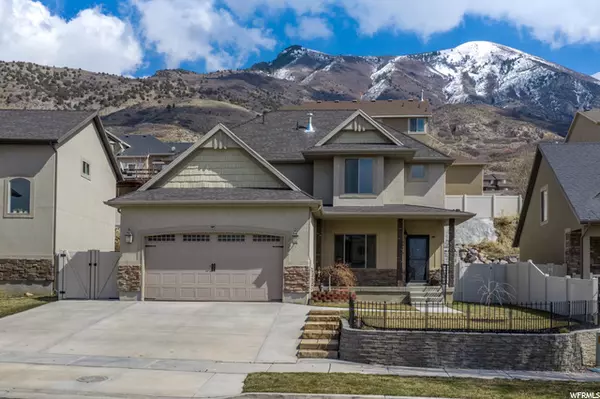For more information regarding the value of a property, please contact us for a free consultation.
Key Details
Sold Price $580,000
Property Type Single Family Home
Sub Type Single Family Residence
Listing Status Sold
Purchase Type For Sale
Square Footage 3,237 sqft
Price per Sqft $179
Subdivision The Cedars At Cedar
MLS Listing ID 1730885
Sold Date 04/19/21
Style Stories: 2
Bedrooms 6
Full Baths 3
Half Baths 1
Construction Status Blt./Standing
HOA Y/N No
Abv Grd Liv Area 2,196
Year Built 2007
Annual Tax Amount $2,093
Lot Size 6,098 Sqft
Acres 0.14
Lot Dimensions 0.0x0.0x0.0
Property Description
Well maintained 6 bedroom, 3 1/2 bath home with two family rooms, office/den/home teaching room. Gas log fireplace. Granite Counter tops through out. Reverse Osmosis drinking system in kitchen (sink & refrigerator water line) Master suite is large, has two closets and a full bath with double sinks, separate water closet, jetted tub and large separate shower. Tons of storage. Garage has cabinets, shelving & work bench. Playhouse, wet bar/kitchenette in basement. Basement floor is Ceramic Composite. Stronger than Laminate. Decorative window wells, clear window well covers let in the natural lighting. Water heater is 3 years old. Radon System. RV parking. Full fenced rear yard with gates on both sides. Water softener. New irrigation system, buried downspouts. Decorative raised front yard is not only unique but also provides a prettier way to elevate and level the front yard. The rear Verti-Block retaining wall can withstand earthquakes plus it's prettier than rock walls with weeds. Custom designed with bench seating. Rear outdoor water spicket is attached to soft water line - great for washing dogs, cars or spot free rinsing of outdoor patio furniture. Water spicket on south side of home is NOT attached to soft water for watering plants.
Location
State UT
County Utah
Area Pl Grove; Lindon; Orem
Zoning Single-Family
Rooms
Basement Daylight, Full
Primary Bedroom Level Floor: 2nd
Master Bedroom Floor: 2nd
Interior
Interior Features Bar: Wet, Bath: Master, Bath: Sep. Tub/Shower, Closet: Walk-In, Den/Office, Disposal, Gas Log, Range/Oven: Free Stdng., Granite Countertops
Heating Forced Air, Gas: Central
Cooling Central Air
Flooring Carpet, Hardwood, Tile
Fireplaces Number 1
Equipment TV Antenna, Window Coverings, Workbench
Fireplace true
Window Features Blinds,Part
Appliance Microwave, Water Softener Owned
Laundry Electric Dryer Hookup
Exterior
Exterior Feature Double Pane Windows, Entry (Foyer), Sliding Glass Doors
Garage Spaces 2.0
Utilities Available Natural Gas Connected, Electricity Connected, Sewer Connected, Water Connected
Waterfront No
View Y/N Yes
View Lake, Mountain(s)
Roof Type Asphalt
Present Use Single Family
Topography Curb & Gutter, Fenced: Part, Road: Paved, Sidewalks, Sprinkler: Auto-Full, View: Lake, View: Mountain
Accessibility Ramp
Parking Type Rv Parking
Total Parking Spaces 7
Private Pool false
Building
Lot Description Curb & Gutter, Fenced: Part, Road: Paved, Sidewalks, Sprinkler: Auto-Full, View: Lake, View: Mountain
Faces West
Story 3
Sewer Sewer: Connected
Water Culinary, Irrigation: Pressure
Structure Type Stone,Stucco
New Construction No
Construction Status Blt./Standing
Schools
Elementary Schools Cedar Ridge
Middle Schools Mt Ridge
High Schools Lone Peak
School District Alpine
Others
Senior Community No
Tax ID 65-021-0048
Ownership Agent Owned
Acceptable Financing Cash, Conventional, VA Loan
Horse Property No
Listing Terms Cash, Conventional, VA Loan
Financing Conventional
Read Less Info
Want to know what your home might be worth? Contact us for a FREE valuation!

Our team is ready to help you sell your home for the highest possible price ASAP
Bought with Windermere Real Estate (Draper)
GET MORE INFORMATION






