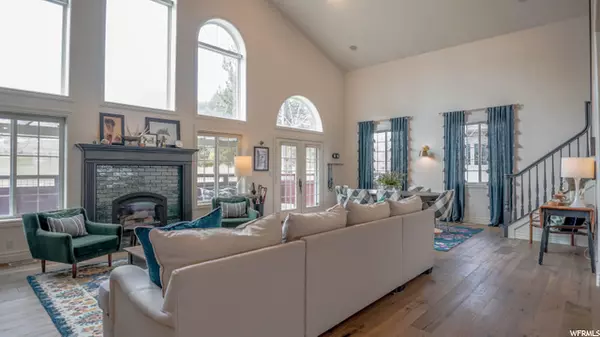For more information regarding the value of a property, please contact us for a free consultation.
Key Details
Sold Price $900,000
Property Type Single Family Home
Sub Type Single Family Residence
Listing Status Sold
Purchase Type For Sale
Square Footage 4,597 sqft
Price per Sqft $195
Subdivision Cottages On The Gree
MLS Listing ID 1730523
Sold Date 04/19/21
Style Bungalow/Cottage
Bedrooms 5
Full Baths 4
Construction Status Blt./Standing
HOA Fees $203/qua
HOA Y/N Yes
Abv Grd Liv Area 3,097
Year Built 2000
Annual Tax Amount $2,702
Lot Size 2,178 Sqft
Acres 0.05
Lot Dimensions 0.0x0.0x0.0
Property Description
Nestled against the hills of Midway overlooking Heber Valley and Homestead golf course is a rare offering of a custom home designed to welcome family and friends. The gourmet kitchen with double ovens and expansive counter space is open to the vaulted great room with full length windows and deck overlooking a golf course. This home includes a High Definition projector and 120 inch screen with surround sound for all your entertaining needs! New carpet, hardwood flooring, paint, and fence. New high quality 'Certain Teed Landmark Shingle roof was installed in 2017! Since 2014 this home has had a new dishwasher, refrigerator, (2) fifty gallon water heaters, high- efficiency Lennox furnace and A/C as well as a Radon gas mitigation system. Snow removal to door, central vac and warming drawer add value to this great Midway home! Located in the prestigious neighborhood of Cottages on the Green just steps away from Wasatch State Park, three golf courses, mountain trails, fishing and two resorts. Minutes to the Deer Valley gondola, two boating reservoirs, and Salt Lake airport. Time to get out of the city and breathe fresh mountain air (no inversion) and enjoy a country quiet small town lifestyle!
Location
State UT
County Wasatch
Area Midway
Zoning Single-Family
Rooms
Basement Full
Primary Bedroom Level Floor: 1st
Master Bedroom Floor: 1st
Main Level Bedrooms 1
Interior
Interior Features Bath: Master, Bath: Sep. Tub/Shower, Central Vacuum, Closet: Walk-In, Den/Office, Disposal, French Doors, Great Room, Kitchen: Updated, Oven: Double, Oven: Gas, Oven: Wall, Range: Countertop, Range: Gas, Vaulted Ceilings, Low VOC Finishes, Granite Countertops, Theater Room
Heating Forced Air, Gas: Central
Cooling Central Air
Flooring Carpet, Hardwood, Tile
Fireplaces Number 1
Fireplaces Type Insert
Equipment Fireplace Insert, Window Coverings, Projector
Fireplace true
Window Features Blinds,Drapes
Appliance Ceiling Fan, Dryer, Gas Grill/BBQ, Microwave, Refrigerator, Satellite Dish, Washer, Water Softener Owned
Laundry Gas Dryer Hookup
Exterior
Exterior Feature Balcony, Deck; Covered, Double Pane Windows, Lighting, Porch: Open, Skylights
Garage Spaces 2.0
Utilities Available Natural Gas Connected, Electricity Connected, Sewer Connected, Water Connected
Amenities Available Maintenance, Picnic Area, Snow Removal
Waterfront No
View Y/N Yes
View Mountain(s), Valley
Roof Type Asphalt
Present Use Single Family
Topography Fenced: Part, Road: Paved, Sprinkler: Auto-Full, Terrain: Grad Slope, View: Mountain, View: Valley, Adjacent to Golf Course
Accessibility Accessible Doors
Porch Porch: Open
Total Parking Spaces 2
Private Pool false
Building
Lot Description Fenced: Part, Road: Paved, Sprinkler: Auto-Full, Terrain: Grad Slope, View: Mountain, View: Valley, Near Golf Course
Story 3
Sewer Sewer: Connected
Water Culinary, Irrigation
Structure Type Stone,Stucco
New Construction No
Construction Status Blt./Standing
Schools
Elementary Schools Midway
Middle Schools Rocky Mountain
High Schools Wasatch
School District Wasatch
Others
HOA Name Leslie Wasden
HOA Fee Include Maintenance Grounds
Senior Community No
Tax ID 00-0016-3167
Acceptable Financing Cash, Conventional, FHA, VA Loan
Horse Property No
Listing Terms Cash, Conventional, FHA, VA Loan
Financing Cash
Read Less Info
Want to know what your home might be worth? Contact us for a FREE valuation!

Our team is ready to help you sell your home for the highest possible price ASAP
Bought with KW Park City Keller Williams Real Estate
GET MORE INFORMATION






