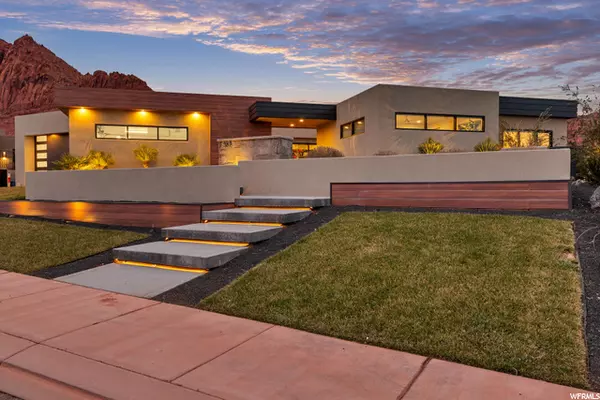For more information regarding the value of a property, please contact us for a free consultation.
Key Details
Sold Price $3,150,000
Property Type Single Family Home
Sub Type Single Family Residence
Listing Status Sold
Purchase Type For Sale
Square Footage 4,353 sqft
Price per Sqft $723
Subdivision Palisades At Snow Ca
MLS Listing ID 1724966
Sold Date 05/18/21
Style Rambler/Ranch
Bedrooms 4
Full Baths 4
Half Baths 1
Construction Status Blt./Standing
HOA Fees $175/mo
HOA Y/N Yes
Abv Grd Liv Area 4,353
Year Built 2018
Annual Tax Amount $7,829
Lot Size 0.550 Acres
Acres 0.55
Lot Dimensions 0.0x0.0x0.0
Property Description
Breathtaking. Every morning, you could be waking up to red rock canyons, desert blooms and gorgeous sunrises. This builders modern masterpiece is perfectly positioned on a very rare .55 acre rim lot to maximize views and privacy. When you combine a visionary developer with the brilliant and creative builders and designers at Desert Sky Homes.....you create a home that literally feels as if it is a piece of art. What lies beneath the beauty is an added bonus! Greeted by massive windows spanning the entire back of the home, it takes a lot to pull your attention from the view. But this kitchen will do just that. Matte black cabinets with natural accents give texture and warmth to the clean lines that make this home so amazing. Countertops are quartz and granite, Thermidor appliances, double ovens, convection/steam oven, large walk in pantry, and bar service from kitchen to outdoor patio. You can now entertain inside and outside the home at the same time. 4 bedroom, 4.5 bath, fireplace in master bedroom, wash/dryer in huge master closet, flex room with stacking sliding doors encouraging indoor/outdoor living and entertaining. Main living room boasts a fantastic fireplace wrapped in gorgeous stacked stone that makes you actually hope for a cold day to snuggle up in front of. Surround sound runs through the entire home as well as the backyard. Safe room is a sweet surprise. What looks like a standard safe is actually a safe room built with concrete walls. This beauty is more than surface as it was built with energy saving in mind. 2X 6 construction allows for an extremely well insulated home and we pride ourselves on energy efficiency. The ceiling rating is R50. R28 for the walls, and there are 5 temperature controlled zones in this home. Thermostats are variable speed 19 seer infinity system with humidifiers and energy control. You are in the desert, so this system allows you to choose the moisture content in your home! Say goodbye to dry skin. It is also great for allergies. If you love cars, trucks, and toys.... just take a look at this garage! 6 car garage with Epoxy floors, and huge storage room. We haven't even touched on the fabulous backyard. Look at that pool! Fantastic, timeless pool design that mirrors the lines of the home. This quartz salt water pool can be used all year here in Southern Utah. Two linear lava rock fire pits create gorgeous finishing touches to this backyard. Built in BBQ and covered patio with TV feels more like an extension of the interior of the home. Don't miss your opportunity to live in this one of a kind gem. There will not be another like this that will border Snow Canyon. There is no need to go on vacation when your home feels like a personal resort. Bring your buyers. Tell them to pack a suitcase... because they aren't going to want to leave.
Location
State UT
County Washington
Area St. George; Santa Clara; Ivins
Zoning Single-Family
Direction Take Center Street in Ivins,urn North on N Park Ave Way. Turn right at roundabout onto Palisades Cir. Take next roundabout and go north on Desert Lane. Right on E Flint Rock. Turns into Turtle Drive
Rooms
Basement None, Slab
Primary Bedroom Level Floor: 1st
Master Bedroom Floor: 1st
Main Level Bedrooms 4
Interior
Interior Features Bath: Sep. Tub/Shower, Central Vacuum, Closet: Walk-In, Den/Office, Disposal, Gas Log, Range/Oven: Built-In, Granite Countertops
Heating Gas: Central
Cooling Central Air
Fireplaces Number 2
Fireplaces Type Insert
Equipment Fireplace Insert, Humidifier, Window Coverings
Fireplace true
Window Features Blinds
Appliance Ceiling Fan, Gas Grill/BBQ, Microwave, Refrigerator
Laundry Electric Dryer Hookup
Exterior
Exterior Feature Double Pane Windows, Lighting, Patio: Covered
Garage Spaces 6.0
Pool Fenced, Heated, In Ground
Community Features Clubhouse
Utilities Available Natural Gas Connected, Electricity Connected, Sewer Connected, Water Connected
Amenities Available Barbecue, Clubhouse, Controlled Access, Gated, Fitness Center, Maintenance, Management, Pool, Spa/Hot Tub, Tennis Court(s)
Waterfront No
View Y/N Yes
View Mountain(s), Valley, View: Red Rock
Roof Type Flat,Membrane
Present Use Single Family
Topography Curb & Gutter, Fenced: Full, Road: Paved, Sidewalks, Sprinkler: Auto-Full, Terrain, Flat, View: Mountain, View: Valley, View: Red Rock
Porch Covered
Total Parking Spaces 6
Private Pool true
Building
Lot Description Curb & Gutter, Fenced: Full, Road: Paved, Sidewalks, Sprinkler: Auto-Full, View: Mountain, View: Valley, View: Red Rock
Story 1
Sewer Sewer: Connected
Water Culinary
Structure Type Aluminum,Stucco
New Construction No
Construction Status Blt./Standing
Schools
Elementary Schools Red Mountain
Middle Schools Snow Canyon Middle
High Schools Snow Canyon
School District Washington
Others
HOA Fee Include Maintenance Grounds
Senior Community No
Tax ID I-PSC-2-333
Acceptable Financing Cash, Conventional
Horse Property No
Listing Terms Cash, Conventional
Financing Cash
Read Less Info
Want to know what your home might be worth? Contact us for a FREE valuation!

Our team is ready to help you sell your home for the highest possible price ASAP
Bought with Summit Sotheby's International Realty
GET MORE INFORMATION






