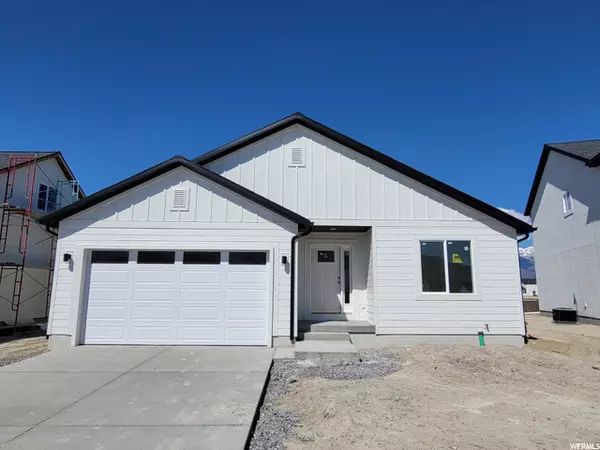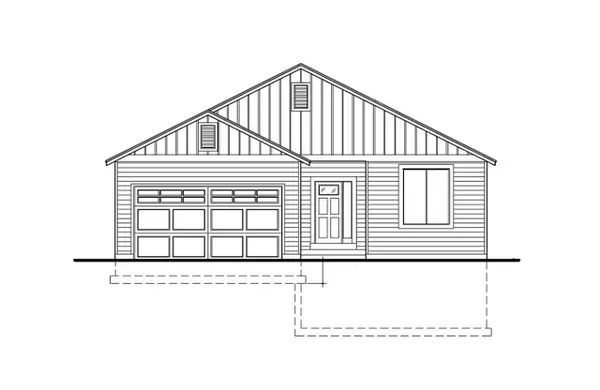For more information regarding the value of a property, please contact us for a free consultation.
Key Details
Sold Price $450,000
Property Type Single Family Home
Sub Type Single Family Residence
Listing Status Sold
Purchase Type For Sale
Square Footage 2,870 sqft
Price per Sqft $156
Subdivision Eagle Village
MLS Listing ID 1738094
Sold Date 06/04/21
Style Rambler/Ranch
Bedrooms 3
Full Baths 2
Construction Status Blt./Standing
HOA Y/N No
Abv Grd Liv Area 1,417
Year Built 2021
Annual Tax Amount $1,600
Lot Size 5,227 Sqft
Acres 0.12
Lot Dimensions 0.0x0.0x0.0
Property Description
Estimated to be completed 5/17/2021. The Narwhal floor plan was custom designed by Narwhal Homes to be on trend with it's design features while remaining timeless in it's layout and flow. Entertaining family or friends is great with this open concept floor plan. It makes perfect use of the social aspects of the family room, kitchen and dining room in order to create an inviting and welcoming space for everyone to enjoy. The main floor boasts a beautiful vaulted master bedroom suite which features a great sized bedroom and a master bathroom with separate shower, and tub as well as a nice walk in closet and private toilet room. The other two bedrooms, bathroom and laundry room are also all found well planned and located on the main floor of this plan. It's features like these and thoughtful floor plan design that help make Narwhal Homes Utah County's best home builder. Preferred Lender incentive pricing not figured in price.
Location
State UT
County Utah
Area Am Fork; Hlnd; Lehi; Saratog.
Zoning Single-Family
Direction From the round about of Eagle Mountain BLVD and Pony Express PRKW you will want to take the Pony Express south towards the Facebook building. Youll then want to take Bountiful LN on the left hand side of the road and you will arrive in the subdivision. Take your first left and drive to the end of the road and you will find the home.
Rooms
Basement Full
Primary Bedroom Level Floor: 1st
Master Bedroom Floor: 1st
Main Level Bedrooms 3
Interior
Interior Features Bath: Master, Bath: Sep. Tub/Shower, Closet: Walk-In, Disposal, Range/Oven: Built-In, Vaulted Ceilings
Heating Gas: Central
Cooling Central Air
Flooring Carpet, Tile, Vinyl
Fireplace false
Laundry Electric Dryer Hookup
Exterior
Exterior Feature Sliding Glass Doors, Patio: Open
Garage Spaces 2.0
Utilities Available Natural Gas Connected, Electricity Connected, Sewer Connected, Water Connected
Waterfront No
View Y/N No
Roof Type Asphalt
Present Use Single Family
Topography Fenced: Part, Sidewalks, Terrain, Flat
Porch Patio: Open
Parking Type Parking: Uncovered
Total Parking Spaces 2
Private Pool false
Building
Lot Description Fenced: Part, Sidewalks
Story 2
Sewer Sewer: Connected
Water Culinary
Structure Type Asphalt,Stucco,Cement Siding
New Construction No
Construction Status Blt./Standing
Schools
Elementary Schools Mountain Trails
Middle Schools Frontier
High Schools Cedar Valley High School
School District Alpine
Others
Senior Community No
Tax ID 38-643-0126
Acceptable Financing Cash, Conventional, FHA, VA Loan
Horse Property No
Listing Terms Cash, Conventional, FHA, VA Loan
Financing VA
Read Less Info
Want to know what your home might be worth? Contact us for a FREE valuation!

Our team is ready to help you sell your home for the highest possible price ASAP
Bought with Equity Real Estate (Solid)
GET MORE INFORMATION






