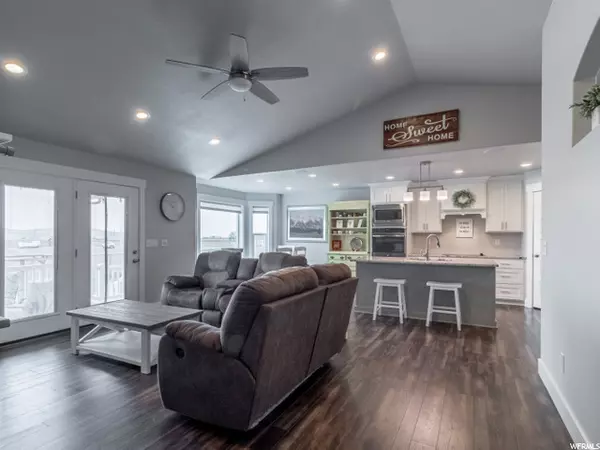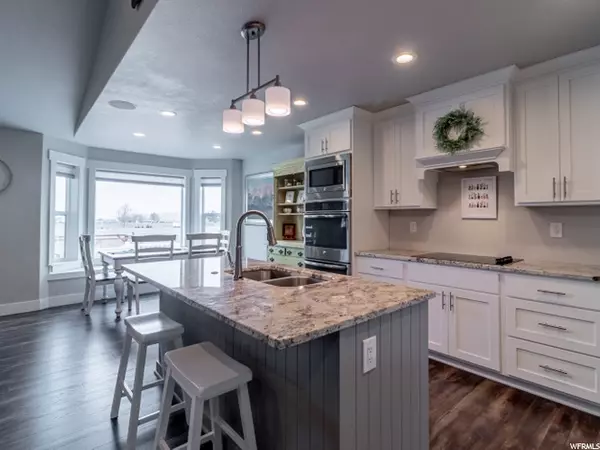For more information regarding the value of a property, please contact us for a free consultation.
Key Details
Sold Price $535,000
Property Type Single Family Home
Sub Type Single Family Residence
Listing Status Sold
Purchase Type For Sale
Square Footage 2,904 sqft
Price per Sqft $184
Subdivision Pheasant Run
MLS Listing ID 1736195
Sold Date 06/10/21
Style Rambler/Ranch
Bedrooms 5
Full Baths 3
Construction Status Blt./Standing
HOA Y/N No
Abv Grd Liv Area 1,407
Year Built 2017
Annual Tax Amount $2,036
Lot Size 10,454 Sqft
Acres 0.24
Lot Dimensions 0.0x0.0x0.0
Property Description
Back on the market due to buyers failed financing ! Appraisal is in to support list price !!! It will go fast so heres your chance !!You're going to love this property! From the moment you walk up the front porch you'll fall in love! Custom rock on the exterior adds to the pristine full landscaping. Full sprinkling system, potential for secondary water, beautiful pergola in the backyard with custom bench swings and fireplace to enjoy the evenings. This backyard also features double Trex decks, 10x12 & 10x15, perfect for lounging and BBQs. Concrete 10x28 patio area stubbed for a hot tub! Seller was in the process of erecting a 12x20 metal shed on a concrete slab that will have power! Materials will be left for buyer to finish the building process. Custom installed Wasatch Trim lights on the outside are awesome, no more hanging Christmas lights! Turn them on for holidays, game days or everyday! Easily changed, all with an app on your phone! The inside is as great as the outside! Control your sprinklers, audio system, garage doors, porch lights all from your phone! You will find an amazing audio system with individual volume controls by each room upstairs. Enjoy your music wherever you might be, including the deck! This home is as turn key as they come! Custom designs and immaculately cared for, you can't go wrong! Custom soft close cabinets in the kitchen and bathrooms with granite counter tops, a master bathroom that features the same rock as the exterior, double ovens in the kitchen, theater room in the basement, tray ceilings in the master are only a very few of the inside details! The third car garage features an additional 15x15 space in the back for a perfect work space featuring hot/cold taps, 240V and entry to the back patio! Come check it out today! Buyer to verify all information.
Location
State UT
County Box Elder
Area Trmntn; Thtchr; Hnyvl; Dwyvl
Zoning Single-Family
Rooms
Basement Daylight
Primary Bedroom Level Floor: 1st
Master Bedroom Floor: 1st
Main Level Bedrooms 3
Interior
Interior Features Bath: Master, Bath: Sep. Tub/Shower, Closet: Walk-In, Floor Drains, French Doors, Great Room, Oven: Double, Oven: Wall, Range: Countertop, Vaulted Ceilings, Granite Countertops, Theater Room
Cooling Central Air
Flooring Carpet, Laminate, Tile, Vinyl
Equipment TV Antenna, Window Coverings, Projector
Fireplace false
Window Features Blinds
Appliance Ceiling Fan, Portable Dishwasher, Microwave, Range Hood, Refrigerator, Water Softener Owned
Laundry Electric Dryer Hookup
Exterior
Exterior Feature Bay Box Windows, Deck; Covered, Entry (Foyer), Out Buildings, Lighting, Patio: Covered, Porch: Open, Secured Parking, Patio: Open
Garage Spaces 3.0
Utilities Available Natural Gas Connected, Electricity Connected, Sewer Connected, Water Connected
Waterfront No
View Y/N Yes
View Mountain(s), Valley
Roof Type Asphalt
Present Use Single Family
Topography Road: Paved, Secluded Yard, Sidewalks, Sprinkler: Auto-Full, Terrain, Flat, View: Mountain, View: Valley, Private
Accessibility Accessible Hallway(s), Single Level Living
Porch Covered, Porch: Open, Patio: Open
Parking Type Covered, Parking: Uncovered, Secured
Total Parking Spaces 3
Private Pool false
Building
Lot Description Road: Paved, Secluded, Sidewalks, Sprinkler: Auto-Full, View: Mountain, View: Valley, Private
Faces North
Story 2
Sewer Sewer: Connected
Water See Remarks, Culinary, Secondary
Structure Type Asphalt
New Construction No
Construction Status Blt./Standing
Schools
Elementary Schools Mckinley
Middle Schools Alice C Harris
High Schools Bear River
School District Box Elder
Others
Senior Community No
Tax ID 05-180-0089
Acceptable Financing Cash, Conventional, FHA, VA Loan, USDA Rural Development
Horse Property No
Listing Terms Cash, Conventional, FHA, VA Loan, USDA Rural Development
Financing Conventional
Read Less Info
Want to know what your home might be worth? Contact us for a FREE valuation!

Our team is ready to help you sell your home for the highest possible price ASAP
Bought with Equity Real Estate
GET MORE INFORMATION






