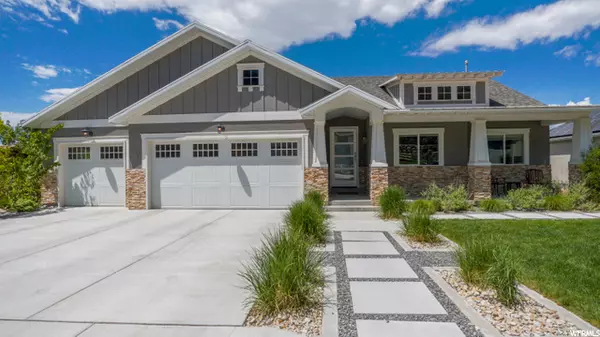For more information regarding the value of a property, please contact us for a free consultation.
Key Details
Sold Price $915,000
Property Type Single Family Home
Sub Type Single Family Residence
Listing Status Sold
Purchase Type For Sale
Square Footage 4,399 sqft
Price per Sqft $208
Subdivision Walker Ridge Lot 12
MLS Listing ID 1743232
Sold Date 06/22/21
Style Rambler/Ranch
Bedrooms 4
Full Baths 3
Construction Status Blt./Standing
HOA Y/N No
Abv Grd Liv Area 2,143
Year Built 2015
Annual Tax Amount $2,780
Lot Size 9,583 Sqft
Acres 0.22
Lot Dimensions 90.0x110.0x90.0
Property Description
Rare Ezra Lee Design + Build home on the open market. Modern rambler on the east bench, thoughtfully arranged around picture perfect views of the mountains, valley and lake. Oversized pantry, quartz countertops, freestanding tub, upgraded fireplace, whole house humidifier, Hunter Douglas shades and a dream laundry room with access from primary closet. 2 levels of deck/porch span the back of the house. Photos do not do the view justice! Low maintenance landscaping and smart sprinklers. One upstairs bedroom features double door access onto entryway for a convenient office location. Basement currently includes a finished bedroom, bathroom and oversized playroom with unfinished workout area, but could easily be finished to include 2 additional bedrooms and an ensuite bathroom. Check out the 360 tour. Square footage provided as a courtesy estimate, buyer is advised to obtain independent measurement.
Location
State UT
County Utah
Area Pl Grove; Lindon; Orem
Rooms
Basement Daylight, Full, Walk-Out Access
Primary Bedroom Level Floor: 1st
Master Bedroom Floor: 1st
Main Level Bedrooms 3
Interior
Interior Features Bath: Master, Bath: Sep. Tub/Shower, Closet: Walk-In, Disposal, French Doors, Gas Log, Silestone Countertops
Cooling Central Air
Flooring Carpet, Laminate, Tile
Fireplaces Number 1
Fireplaces Type Insert
Equipment Fireplace Insert, Humidifier, Window Coverings
Fireplace true
Window Features Shades
Appliance Microwave, Range Hood, Refrigerator
Exterior
Exterior Feature See Remarks, Awning(s), Balcony, Basement Entrance, Deck; Covered, Double Pane Windows, Entry (Foyer), Patio: Covered, Sliding Glass Doors, Walkout
Garage Spaces 3.0
Utilities Available Natural Gas Connected, Electricity Connected, Sewer Connected, Water Connected
Waterfront No
View Y/N Yes
View Lake, Mountain(s), Valley
Roof Type Asphalt,Metal
Present Use Single Family
Topography Fenced: Part, Road: Paved, Sprinkler: Auto-Full, Terrain: Grad Slope, View: Lake, View: Mountain, View: Valley, Drip Irrigation: Auto-Full
Accessibility Accessible Hallway(s), Single Level Living
Porch Covered
Total Parking Spaces 6
Private Pool false
Building
Lot Description Fenced: Part, Road: Paved, Sprinkler: Auto-Full, Terrain: Grad Slope, View: Lake, View: Mountain, View: Valley, Drip Irrigation: Auto-Full
Faces East
Story 2
Sewer Sewer: Connected
Water Culinary, Secondary
Structure Type Stone,Stucco,Cement Siding
New Construction No
Construction Status Blt./Standing
Schools
Elementary Schools Grovecrest
Middle Schools Pleasant Grove
High Schools Pleasant Grove
School District Alpine
Others
Senior Community No
Tax ID 55-787-0012
Acceptable Financing Cash, Conventional
Horse Property No
Listing Terms Cash, Conventional
Financing Cash
Read Less Info
Want to know what your home might be worth? Contact us for a FREE valuation!

Our team is ready to help you sell your home for the highest possible price ASAP
Bought with Realtypath LLC (Revolution)
GET MORE INFORMATION






