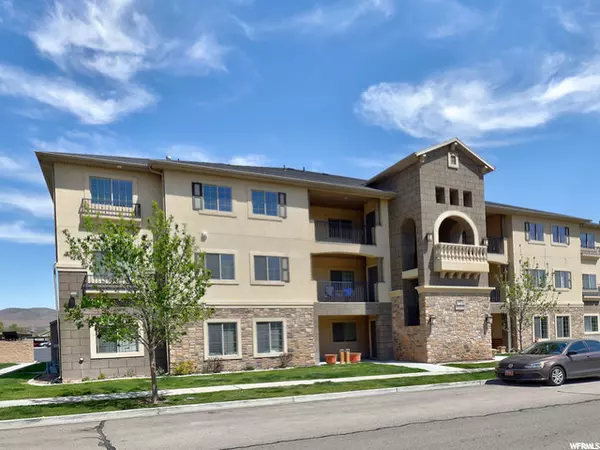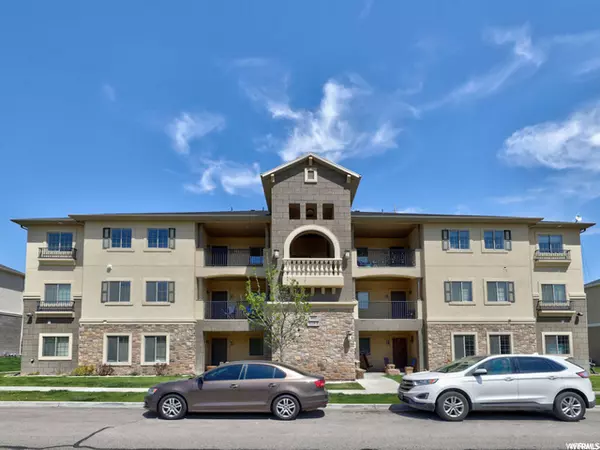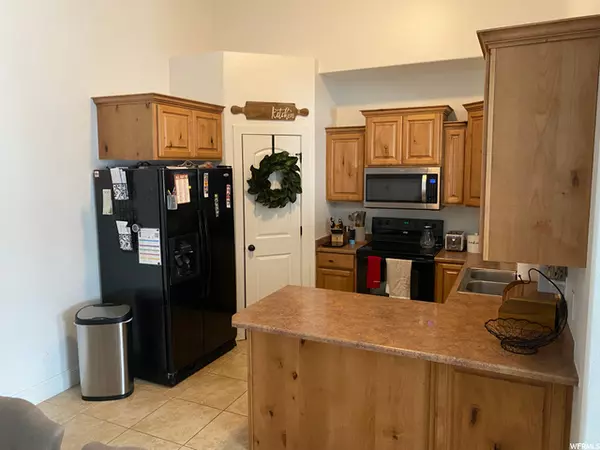For more information regarding the value of a property, please contact us for a free consultation.
Key Details
Sold Price $295,000
Property Type Condo
Sub Type Condominium
Listing Status Sold
Purchase Type For Sale
Square Footage 1,236 sqft
Price per Sqft $238
Subdivision Rock Creek
MLS Listing ID 1730898
Sold Date 06/23/21
Style Condo; Top Level
Bedrooms 3
Full Baths 2
Construction Status Blt./Standing
HOA Fees $215/mo
HOA Y/N Yes
Abv Grd Liv Area 1,236
Year Built 2010
Annual Tax Amount $1,151
Lot Size 435 Sqft
Acres 0.01
Lot Dimensions 0.0x0.0x0.0
Property Description
Price Reduced - Firm. Fantastic top-floor condo in The Ranches. This is a Sundance Homes condo, which has the best floorplan; the master bedroom is on one side of the unit, and the other two bedrooms are all the way on the other side. Split floor plan. New carpet and paint last year. Pets and renting are allowed. Large gathering spaces outside, vaulted ceilings, lots of light. Great community -- QUIET, great clubhouse. Close to shopping, Ace Hardware, Ridley's grocery store, Fat Cats Entertainment Center, close to restaurants, Ranches Golf Course, theaters, Smith Ranch Regional Parks - exceptional kids playground - slides, swings, jungle gym, big field, Nolen Park splash pad 1 minute away and Costco. 5 minutes to Utah Lake - fishing, boating, jet skis, ice fishing, water skiing and wakeboarding. Current hi-speed internet service is through Signal West. Need up to a 6-week leaseback. Seller related to agent. No short-term rentals. No Sunday Showings. Email offers to the listing agent. Buyer to verify all information.
Location
State UT
County Utah
Area Am Fork; Hlnd; Lehi; Saratog.
Zoning Single-Family, Multi-Family
Rooms
Basement None
Primary Bedroom Level Floor: 1st
Master Bedroom Floor: 1st
Main Level Bedrooms 3
Interior
Interior Features Bath: Master, Closet: Walk-In, Disposal, Floor Drains, Great Room, Range/Oven: Free Stdng., Vaulted Ceilings
Heating Forced Air, Gas: Central
Cooling Central Air, Natural Ventilation
Flooring Carpet, Laminate, Tile
Equipment Window Coverings
Fireplace false
Window Features Blinds,Drapes,Full
Appliance Ceiling Fan, Microwave, Refrigerator
Laundry Electric Dryer Hookup
Exterior
Exterior Feature Balcony, Double Pane Windows, Lighting, Patio: Covered
Carport Spaces 1
Pool Gunite, Fenced, In Ground, With Spa, Electronic Cover
Community Features Clubhouse
Utilities Available Natural Gas Available, Natural Gas Connected, Electricity Available, Electricity Connected, Sewer Available, Sewer Connected, Water Available, Water Connected
Amenities Available Clubhouse, Fitness Center, Maintenance, Pet Rules, Pets Permitted, Picnic Area, Playground, Pool, Sewer Paid, Snow Removal, Spa/Hot Tub, Trash, Water
Waterfront No
View Y/N Yes
View Mountain(s)
Roof Type Asphalt,Pitched
Present Use Residential
Topography Road: Paved, Sidewalks, Sprinkler: Auto-Full, Terrain, Flat, View: Mountain
Porch Covered
Parking Type Covered, Parking: Uncovered
Total Parking Spaces 4
Private Pool true
Building
Lot Description Road: Paved, Sidewalks, Sprinkler: Auto-Full, View: Mountain
Faces South
Story 1
Sewer Sewer: Available, Sewer: Connected
Water Culinary
Structure Type Stone,Stucco
New Construction No
Construction Status Blt./Standing
Schools
Elementary Schools Pony Express
Middle Schools Willowcreek
High Schools Westlake
School District Alpine
Others
HOA Name ACS
HOA Fee Include Maintenance Grounds,Sewer,Trash,Water
Senior Community No
Tax ID 51-505-0057
Acceptable Financing Cash, Conventional
Horse Property No
Listing Terms Cash, Conventional
Financing Conventional
Read Less Info
Want to know what your home might be worth? Contact us for a FREE valuation!

Our team is ready to help you sell your home for the highest possible price ASAP
Bought with Densley Development Inc.
GET MORE INFORMATION






