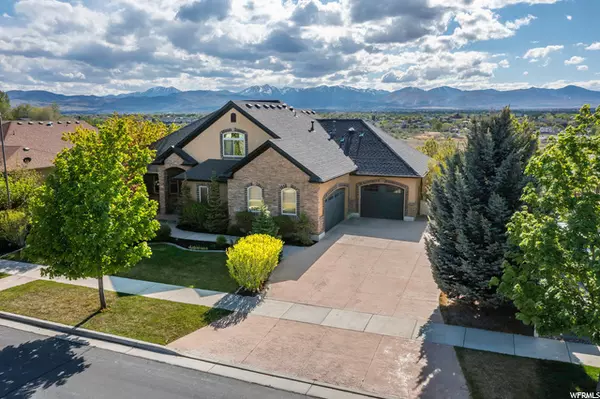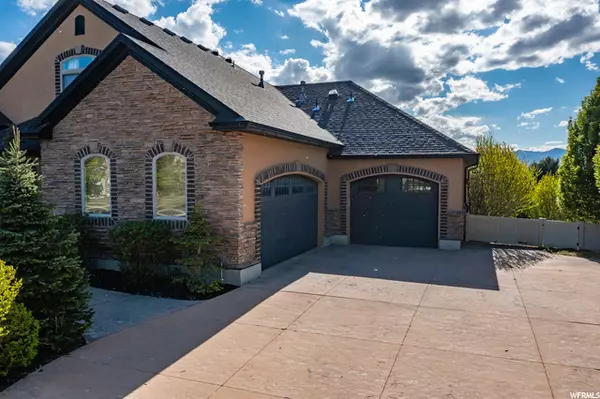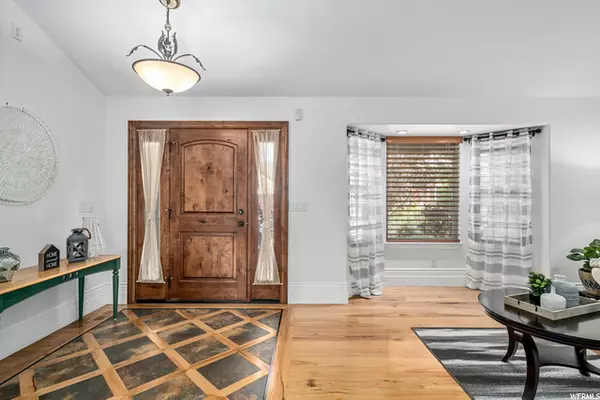For more information regarding the value of a property, please contact us for a free consultation.
Key Details
Sold Price $935,000
Property Type Single Family Home
Sub Type Single Family Residence
Listing Status Sold
Purchase Type For Sale
Square Footage 4,510 sqft
Price per Sqft $207
Subdivision Sunset At Draper Rid
MLS Listing ID 1741565
Sold Date 06/24/21
Style Rambler/Ranch
Bedrooms 5
Full Baths 4
Construction Status Blt./Standing
HOA Fees $12/ann
HOA Y/N Yes
Abv Grd Liv Area 2,540
Year Built 2006
Annual Tax Amount $4,619
Lot Size 0.300 Acres
Acres 0.3
Lot Dimensions 0.0x0.0x0.0
Property Description
Offers are in. Best and highest on Monday by 5pm. Welcome to your dream home! This custom-built rambler is a rare find in this quiet upscale neighborhood with amazing valley and mountain views. This beautiful home was once a model home and it still feels like one as the sellers have kept it in impeccable condition. This home is bold on the exterior and elegant with the interior design. You will love everything that this home has to offer from the gorgeous stonework on the exterior, the oversize 3 car garage, RV pad, to the maple hardwood floor on the main floor to the soaring 2-story high vaulted ceiling which makes the space look and feels so grand. The open concept of the family room and the cozy rustic fireplace allow you to entertain friends and family with ease. You will love the functional chef's kitchen with large granite countertops, white cabinetries, built-in shelvings, and even a custom-made bench to admire the scenery outside. This unique rambler was designed with 2 large bedrooms on the second floor with a Jack and Jill bathroom. The spacious master bedroom is its own ensuite with a grandmaster bath and walk-in closet. There are skylights in most of the bathrooms to save energy. New paint throughout the main and second floor. Wait until you walk out to the large custom covered deck. It is one of my favorite features in this home. You will love to entertain on this open deck with those summer BBQ or just chill and enjoy the beautiful sunset and the breathtaking view of the valley with glittering city lights at dusk while your kids enjoy their time with their friends in the awesome theater room in the fully finished walkout basement with a huge kitchenette. There is no backyard neighbor which gives it a more private setting coupled with the professional landscape all around with matured trees and shrubs. Plus, the location is prime! It is located near all the shops and amenities you can think of, 3 minutes to I-15, close to great schools in the highly sought after Canyon School District, and 5 minutes to the popular Juan Diego Catholic School. There is just too much to talk about with this well-built home. You'll just need to come and see it for yourself. Square footage has been taken from the previous listing. Buyer and buyer's agent to verify all.
Location
State UT
County Salt Lake
Area Sandy; Draper; Granite; Wht Cty
Zoning Single-Family
Rooms
Basement Daylight, Full, Walk-Out Access
Primary Bedroom Level Floor: 1st
Master Bedroom Floor: 1st
Main Level Bedrooms 1
Interior
Interior Features Bath: Master, Bath: Sep. Tub/Shower, Central Vacuum, Closet: Walk-In, Den/Office, Disposal, French Doors, Intercom, Jetted Tub, Kitchen: Second, Mother-in-Law Apt., Range: Gas, Range/Oven: Free Stdng., Vaulted Ceilings, Granite Countertops, Theater Room
Heating Forced Air, Gas: Central
Cooling Central Air
Flooring Carpet, Hardwood, Tile
Fireplaces Number 1
Equipment Window Coverings, Projector
Fireplace true
Window Features Blinds,Drapes,Full
Appliance Ceiling Fan, Dryer, Range Hood, Refrigerator, Washer
Laundry Electric Dryer Hookup
Exterior
Exterior Feature Basement Entrance, Bay Box Windows, Deck; Covered, Double Pane Windows, Lighting, Skylights, Walkout
Garage Spaces 4.0
Utilities Available Natural Gas Connected, Electricity Connected, Sewer Connected, Sewer: Public, Water Connected
Waterfront No
View Y/N Yes
View Mountain(s), Valley
Roof Type Asphalt
Present Use Single Family
Topography Curb & Gutter, Fenced: Full, Sidewalks, Sprinkler: Auto-Full, View: Mountain, View: Valley
Accessibility Accessible Doors, Accessible Hallway(s), Accessible Electrical and Environmental Controls
Parking Type Rv Parking
Total Parking Spaces 11
Private Pool false
Building
Lot Description Curb & Gutter, Fenced: Full, Sidewalks, Sprinkler: Auto-Full, View: Mountain, View: Valley
Faces East
Story 3
Sewer Sewer: Connected, Sewer: Public
Water Culinary
Structure Type Stone,Stucco
New Construction No
Construction Status Blt./Standing
Schools
Elementary Schools Crescent
Middle Schools Indian Hills
High Schools Alta
School District Canyons
Others
Senior Community No
Tax ID 27-25-151-003
Acceptable Financing Cash, Conventional, FHA, VA Loan
Horse Property No
Listing Terms Cash, Conventional, FHA, VA Loan
Financing Conventional
Read Less Info
Want to know what your home might be worth? Contact us for a FREE valuation!

Our team is ready to help you sell your home for the highest possible price ASAP
Bought with Selling Salt Lake
GET MORE INFORMATION






