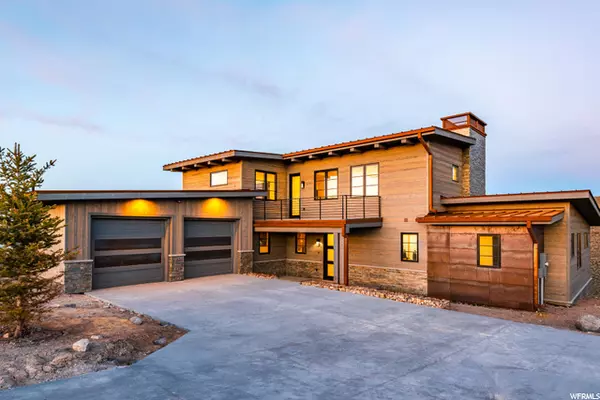For more information regarding the value of a property, please contact us for a free consultation.
Key Details
Sold Price $2,500,000
Property Type Single Family Home
Sub Type Single Family Residence
Listing Status Sold
Purchase Type For Sale
Square Footage 2,865 sqft
Price per Sqft $872
Subdivision Villas @ Painted Val
MLS Listing ID 1743626
Sold Date 06/25/21
Style Stories: 2
Bedrooms 4
Full Baths 3
Half Baths 1
Construction Status Blt./Standing
HOA Fees $475/qua
HOA Y/N Yes
Abv Grd Liv Area 2,865
Year Built 2020
Annual Tax Amount $4,414
Lot Size 0.520 Acres
Acres 0.52
Lot Dimensions 0.0x0.0x0.0
Property Description
Identical sumptuous master suites flank the living areas on the main floor, both with private entry to a wonderful outdoor covered patio space with stunning Ski run, golf course & water views. An abundant great room/dining Kitchen space, upgraded with full Thermador appliance package, along with a spacious Mud/Locker/Laundry room, & heated Garage complete the main level. Upstairs is a very spacious, open, yet cozy feeling Den space, great for stashing the kids & their friends. There are also 2 more bedrooms, Jack & Jill style, along with a generous storage closet (could also be a functional office space or play room for Littles) & a wonderfully elevated West facing second deck space. This Villa is the perfect property to to make family memories come to life, & to create your Promontory legacy. Furnishings are negotiable. Full Membership to Promontory Club IS available by separate transaction.
Location
State UT
County Summit
Area Park City; Kimball Jct; Smt Pk
Zoning Single-Family
Rooms
Basement None
Main Level Bedrooms 2
Interior
Interior Features Alarm: Fire, Bath: Master, Bath: Sep. Tub/Shower, Closet: Walk-In, Disposal, Range/Oven: Built-In
Heating Forced Air, Gas: Central
Cooling See Remarks
Flooring Hardwood, Tile
Fireplaces Number 1
Equipment Alarm System
Fireplace true
Appliance Refrigerator
Exterior
Garage Spaces 3.0
Community Features Clubhouse
Utilities Available Natural Gas Connected, Electricity Connected, Sewer Connected, Sewer: Public, Water Connected
Amenities Available Other, Biking Trails, Clubhouse, Gated, Golf Course, Fitness Center, Hiking Trails, Horse Trails, Insurance, Maintenance, Pet Rules, Pets Permitted, Pool, Security, Snow Removal, Spa/Hot Tub, Tennis Court(s)
Waterfront No
View Y/N Yes
View Mountain(s), Valley
Present Use Single Family
Topography Road: Paved, View: Mountain, View: Valley
Total Parking Spaces 3
Private Pool false
Building
Lot Description Road: Paved, View: Mountain, View: Valley
Story 2
Sewer Sewer: Connected, Sewer: Public
Water Culinary
New Construction No
Construction Status Blt./Standing
Schools
Elementary Schools South Summit
Middle Schools South Summit
High Schools South Summit
School District South Summit
Others
HOA Name Logan Finlayson
HOA Fee Include Insurance,Maintenance Grounds
Senior Community No
Tax ID PNW-4-42
Security Features Fire Alarm
Acceptable Financing Cash, Conventional
Horse Property No
Listing Terms Cash, Conventional
Financing Cash
Read Less Info
Want to know what your home might be worth? Contact us for a FREE valuation!

Our team is ready to help you sell your home for the highest possible price ASAP
Bought with Summit Sotheby's International Realty
GET MORE INFORMATION






