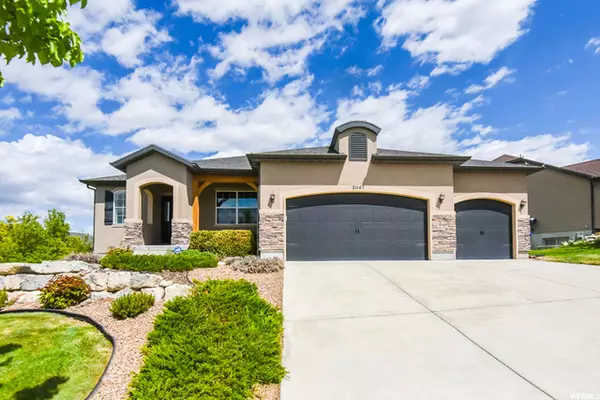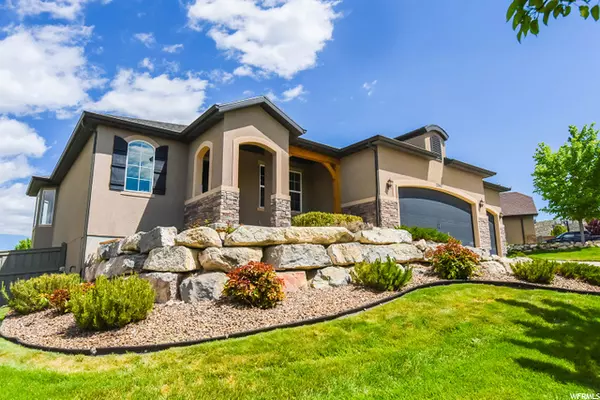For more information regarding the value of a property, please contact us for a free consultation.
Key Details
Sold Price $530,000
Property Type Single Family Home
Sub Type Single Family Residence
Listing Status Sold
Purchase Type For Sale
Square Footage 3,038 sqft
Price per Sqft $174
Subdivision Lone Tree At Circle
MLS Listing ID 1737112
Sold Date 06/29/21
Style Rambler/Ranch
Bedrooms 4
Full Baths 3
Construction Status Blt./Standing
HOA Y/N No
Abv Grd Liv Area 1,535
Year Built 2010
Annual Tax Amount $2,171
Lot Size 8,712 Sqft
Acres 0.2
Lot Dimensions 0.0x0.0x0.0
Property Description
***MULTIPLE OFFERS***Highest and best due Friday June 4th, 2021 at 3:00 PM*** (*We will respond to all offers by Friday June 4th, 2021 at 10:00 PM*) Beautiful Eagle Mountain Rambler now available! This home has so many features including tall vaulted ceilings, bay windows, and a large inviting open floor plan that is perfect for hosting your family and friends. This home is newly painted and showcases jaw-dropping panoramic views that can be enjoyed from the family room and master bedroom. The kitchen is lovely as it provides a cast iron sink, reverse osmosis water filter, and large pot cabinets which are great for storing kitchen items. The master is large and features french doors and a lovely mountain range view! The master bath offers dual sinks, a separate jetted tub, and shower, and 36-inch tall countertops. Enjoy the true formal office in the home that gives you privacy with the convenient french doors. The daylight basement is large and showcases canned lighting. Take advantage of the huge storage space downstairs. The yard is fully fenced and gives you tons of fruit trees including three apple trees, two cherry trees, two peach trees, and planter boxes. Fall in love with the two furnaces, water softener, and the new 50 gallon water heater. The home is also equipped with a timer that makes setting up Christmas lights a breeze. Other amenities include a corner lot, stunning views, a 3 car garage with shelving and 220, a main level laundry room, R 60 insulation, and a small reading nook. This home is calling your name! Don't wait, schedule your private showing today.
Location
State UT
County Utah
Area Am Fork; Hlnd; Lehi; Saratog.
Zoning Single-Family
Rooms
Basement Daylight, Full
Primary Bedroom Level Floor: 1st
Master Bedroom Floor: 1st
Main Level Bedrooms 2
Interior
Interior Features Bar: Dry, Closet: Walk-In, Den/Office, Disposal, French Doors, Great Room, Jetted Tub, Kitchen: Updated, Range/Oven: Free Stdng., Vaulted Ceilings
Heating Forced Air, Gas: Central
Cooling Central Air
Flooring Carpet, Laminate, Tile
Fireplace false
Window Features See Remarks
Appliance Microwave
Exterior
Exterior Feature Double Pane Windows, Porch: Open
Garage Spaces 3.0
Utilities Available Natural Gas Connected, Electricity Connected, Sewer Connected, Water Connected
Waterfront No
View Y/N Yes
View Mountain(s), Valley
Roof Type Asphalt
Present Use Single Family
Topography Corner Lot, Curb & Gutter, Fenced: Full, Road: Paved, Sprinkler: Auto-Full, Terrain: Grad Slope, View: Mountain, View: Valley, Private
Accessibility Accessible Hallway(s), Fully Accessible, Single Level Living
Porch Porch: Open
Parking Type Covered
Total Parking Spaces 8
Private Pool false
Building
Lot Description Corner Lot, Curb & Gutter, Fenced: Full, Road: Paved, Sprinkler: Auto-Full, Terrain: Grad Slope, View: Mountain, View: Valley, Private
Faces South
Story 2
Sewer Sewer: Connected
Water Culinary
Structure Type Brick,Stucco
New Construction No
Construction Status Blt./Standing
Schools
Elementary Schools Hidden Hollow
Middle Schools Frontier
High Schools Cedar Valley High School
School District Alpine
Others
Senior Community No
Tax ID 45-445-0426
Acceptable Financing Cash, Conventional, FHA, VA Loan
Horse Property No
Listing Terms Cash, Conventional, FHA, VA Loan
Financing Conventional
Read Less Info
Want to know what your home might be worth? Contact us for a FREE valuation!

Our team is ready to help you sell your home for the highest possible price ASAP
Bought with Equity Real Estate (Solid)
GET MORE INFORMATION






