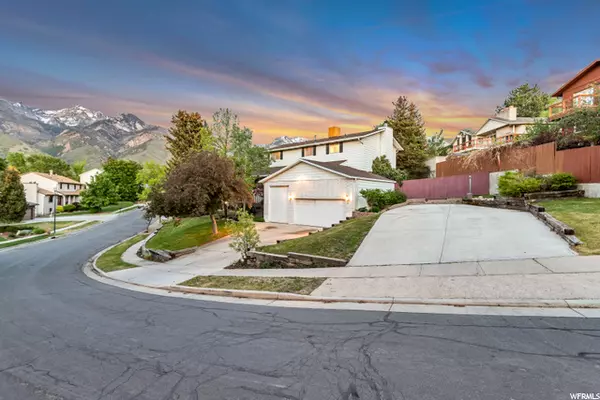For more information regarding the value of a property, please contact us for a free consultation.
Key Details
Sold Price $617,500
Property Type Single Family Home
Sub Type Single Family Residence
Listing Status Sold
Purchase Type For Sale
Square Footage 3,652 sqft
Price per Sqft $169
Subdivision Willow Wick Estates
MLS Listing ID 1742844
Sold Date 07/06/21
Style Stories: 2
Bedrooms 4
Full Baths 2
Half Baths 1
Three Quarter Bath 1
Construction Status Blt./Standing
HOA Y/N No
Abv Grd Liv Area 2,414
Year Built 1978
Annual Tax Amount $2,785
Lot Size 10,890 Sqft
Acres 0.25
Lot Dimensions 147.0x0.0x0.0
Property Description
Welcome home! Open House on Saturday May 29 from 10-12. Don't miss this opportunity to design the home of your dreams! This house is great as it is and can be so much more with some vision. Breathtaking Mountain Views in a sought after tree lined street, in one of Sandy's best neighborhoods, Willow Creek Heights. Mature trees surround its sizable secluded yard that is perfect for backyard BBQ's and entertaining in the summer and cozy up in front of the fireplace to watch the snow fall in the winter. Retire on your private deck right off the master suite at the end of a busy day enjoying the canyons close by. New Stove and dishwasher have been installed. All information deemed reliable but not guaranteed. Buyer to verify all. Home is being sold as is.
Location
State UT
County Salt Lake
Area Sandy; Alta; Snowbd; Granite
Zoning Single-Family
Rooms
Basement Entrance, Full
Primary Bedroom Level Floor: 2nd
Master Bedroom Floor: 2nd
Interior
Interior Features Bath: Master, Bath: Sep. Tub/Shower, Closet: Walk-In, Den/Office, Disposal, Jetted Tub, Kitchen: Updated, Range/Oven: Free Stdng.
Heating Forced Air, Gas: Central
Cooling Evaporative Cooling
Flooring Carpet, Tile
Fireplaces Number 1
Equipment Gazebo, Hot Tub, Humidifier
Fireplace true
Appliance Trash Compactor, Range Hood, Refrigerator, Water Softener Owned
Laundry Electric Dryer Hookup
Exterior
Exterior Feature Balcony, Deck; Covered, Double Pane Windows, Entry (Foyer), Lighting, Sliding Glass Doors, Storm Doors, Patio: Open
Garage Spaces 3.0
Utilities Available Natural Gas Connected, Electricity Connected, Sewer Connected, Sewer: Public, Water Connected
Waterfront No
View Y/N Yes
View Mountain(s), Valley
Roof Type Asphalt
Present Use Single Family
Topography Curb & Gutter, Fenced: Full, Road: Paved, Secluded Yard, Sidewalks, Sprinkler: Auto-Full, Terrain: Steep Slope, View: Mountain, View: Valley
Porch Patio: Open
Parking Type Rv Parking
Total Parking Spaces 8
Private Pool false
Building
Lot Description Curb & Gutter, Fenced: Full, Road: Paved, Secluded, Sidewalks, Sprinkler: Auto-Full, Terrain: Steep Slope, View: Mountain, View: Valley
Story 3
Sewer Sewer: Connected, Sewer: Public
Water Culinary
Structure Type Aluminum,Brick,Frame
New Construction No
Construction Status Blt./Standing
Schools
Elementary Schools Brookwood
Middle Schools Albion
High Schools Brighton
School District Canyons
Others
Senior Community No
Tax ID 28-03-276-001
Acceptable Financing Cash, Conventional, FHA, VA Loan
Horse Property No
Listing Terms Cash, Conventional, FHA, VA Loan
Financing Other
Read Less Info
Want to know what your home might be worth? Contact us for a FREE valuation!

Our team is ready to help you sell your home for the highest possible price ASAP
Bought with KW Utah Realtors Keller Williams
GET MORE INFORMATION






